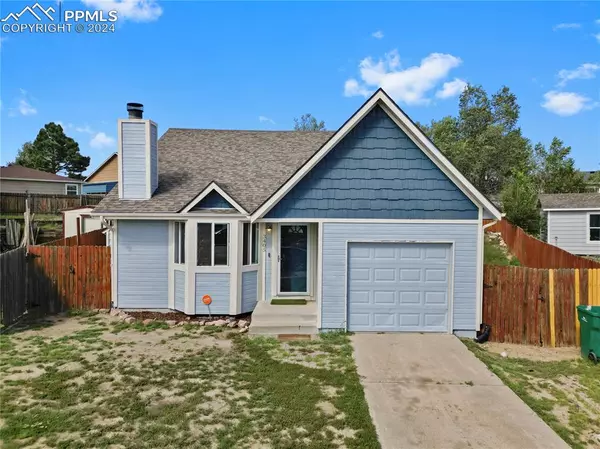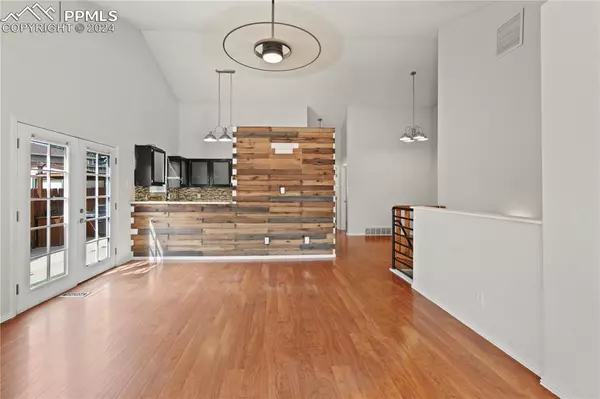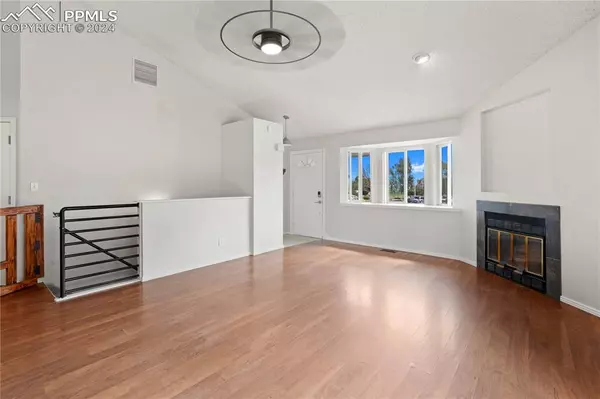3405 Briarknoll DR Colorado Springs, CO 80916

UPDATED:
12/12/2024 06:01 PM
Key Details
Property Type Single Family Home
Sub Type Single Family
Listing Status Active
Purchase Type For Sale
Square Footage 1,968 sqft
Price per Sqft $182
MLS Listing ID 6369429
Style Ranch
Bedrooms 4
Full Baths 2
Construction Status Existing Home
HOA Y/N No
Year Built 1984
Annual Tax Amount $960
Tax Year 2023
Lot Size 7,669 Sqft
Property Description
Inside, the newly renovated galley kitchen is a culinary delight, featuring modern upgrades and thoughtful design. This kitchen seamlessly opens up to the spacious living room, creating a warm and inviting atmosphere where you can always stay connected with family and guests. The open layout enhances the flow of natural light, making the home feel bright and airy.
The bedrooms are cozy and comfortable, offering a peaceful retreat at the end of the day. The master suite is a standout, complete with a private ensuite bath for added convenience and luxury. The additional bedrooms are versatile, perfect for accommodating guests, setting up a home office, or creating a hobby space.
The location of this home is ideal, situated in a quiet neighborhood yet close to all the amenities you need. Enjoy the convenience of nearby shopping, dining, and entertainment options, while still being able to retreat to your peaceful cul-de-sac home. The community is family-friendly, with parks and schools just a short distance away.
This quaint home is truly a gem, offering a unique combination of cozy living spaces, modern upgrades, and an expansive outdoor area perfect for both relaxation and entertainment. Don’t miss the opportunity to make this house your home. Schedule your showing today and experience all the charm and comfort this property has to offer. Your dream home awaits!
Location
State CO
County El Paso
Area Foxhill
Interior
Cooling Ceiling Fan(s)
Flooring Carpet, Tile, Wood Laminate
Fireplaces Number 1
Fireplaces Type Main Level
Exterior
Parking Features Attached
Garage Spaces 1.0
Fence Rear
Utilities Available Electricity Connected, Natural Gas Connected
Roof Type Composite Shingle
Building
Lot Description Cul-de-sac, Level
Foundation Full Basement
Water Municipal
Level or Stories Ranch
Finished Basement 100
Structure Type Framed on Lot,Frame
Construction Status Existing Home
Schools
School District Harrison-2
Others
Special Listing Condition Not Applicable

GET MORE INFORMATION





