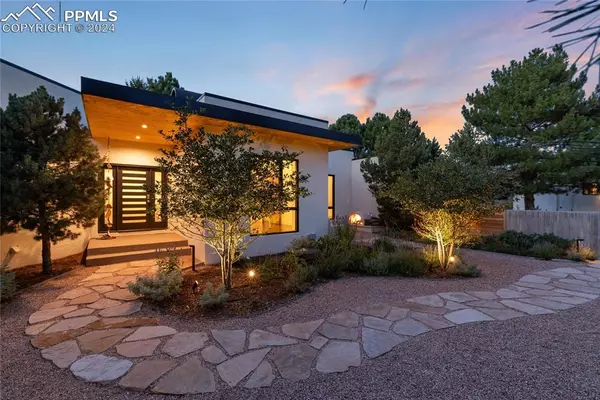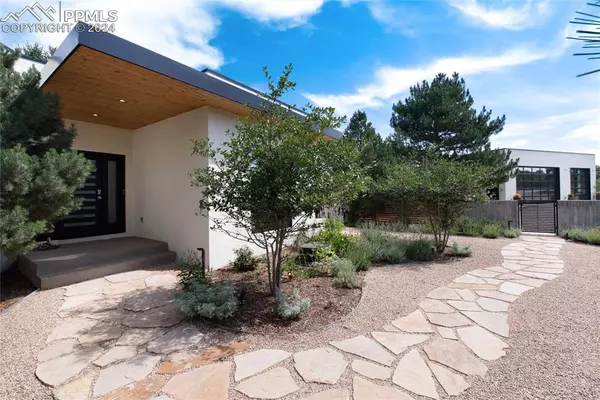3823 Castle Butte DR Castle Rock, CO 80109

UPDATED:
11/26/2024 04:01 PM
Key Details
Property Type Single Family Home
Sub Type Single Family
Listing Status Active
Purchase Type For Sale
Square Footage 4,065 sqft
Price per Sqft $490
MLS Listing ID 5642397
Style 1.5 Story
Bedrooms 4
Full Baths 2
Half Baths 1
Construction Status Existing Home
HOA Fees $295/ann
HOA Y/N Yes
Year Built 1996
Annual Tax Amount $5,398
Tax Year 2022
Lot Size 6.570 Acres
Property Description
Location
State CO
County Douglas
Area Keene Ranch
Interior
Interior Features 5-Pc Bath, French Doors, See Prop Desc Remarks
Cooling Central Air, Wall Unit(s)
Flooring Carpet, Tile, Wood
Fireplaces Number 1
Fireplaces Type Basement, Electric, Four, Free-standing, Gas, Insert, Main Level, Wood Burning Stove, See Remarks
Laundry Main
Exterior
Parking Features Attached, Detached
Garage Spaces 5.0
Fence Front
Community Features See Prop Desc Remarks
Utilities Available Electricity Connected, Natural Gas Connected
Roof Type Other
Building
Lot Description 360-degree View, Mountain View, Rural, Sloping, Trees/Woods, See Prop Desc Remarks
Foundation Partial Basement, Walk Out
Water Well
Level or Stories 1.5 Story
Finished Basement 45
Structure Type Framed on Lot
Construction Status Existing Home
Schools
Middle Schools Castle Rock
High Schools Castle View
School District Douglas Re1
Others
Miscellaneous Auto Sprinkler System,Breakfast Bar,Electric Gate,High Speed Internet Avail.,HOA Required $,Home Theatre,Horses (Zoned),Horses(Zoned for 2 or more),Kitchen Pantry,Sauna,Window Coverings
Special Listing Condition Not Applicable

GET MORE INFORMATION





