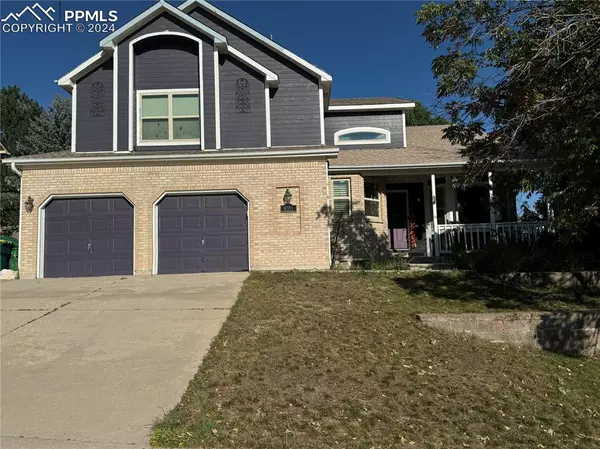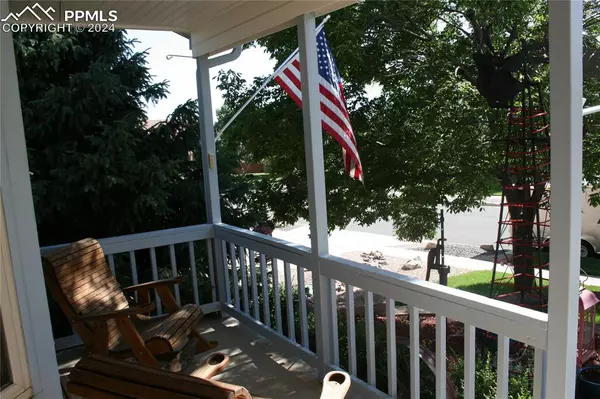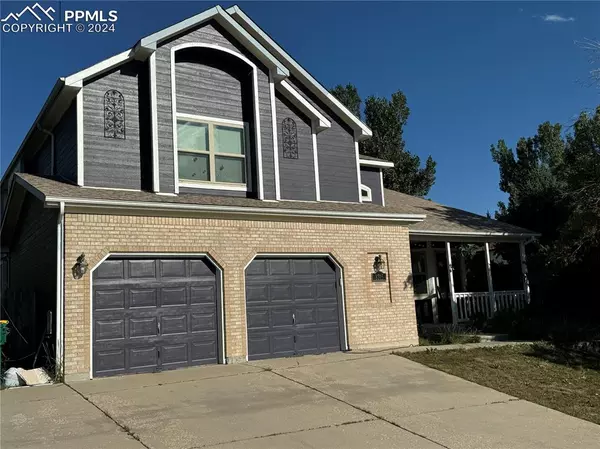8315 Sutterfield DR Colorado Springs, CO 80920

UPDATED:
11/25/2024 10:26 PM
Key Details
Property Type Single Family Home
Sub Type Single Family
Listing Status Active
Purchase Type For Sale
Square Footage 4,001 sqft
Price per Sqft $162
MLS Listing ID 2554117
Style 2 Story
Bedrooms 6
Full Baths 2
Half Baths 1
Three Quarter Bath 1
Construction Status Existing Home
HOA Y/N No
Year Built 1994
Annual Tax Amount $2,119
Tax Year 2018
Lot Size 9,000 Sqft
Property Description
NO HOA! This beautifully landscaped and well maintained 6 bedroom, 4 bath, oversized 2 car garage, 4001 sq ft fully finished, 2-story with full basement home in the desirable Briargate area, is a must see! Beautiful covered front porch with park-like backyard featuring a basketball court & a 450 sq ft redwood deck makes this home a retreat. Main level features an office, large open eat-in kitchen, spacious step down family room with fireplace, large formal dining & front room. Upstairs features a huge master bedroom suite with a wall of windows and window seats, 5 piece master bath/walk-in closet, 3 additional large bedrooms all with ceiling fans, big full guest bathroom w/sky-light, linen closet, spacious laundry room. The fully finished basement features 2 additional bedrooms, large recreation room with a gas fireplace, wet bar, huge 3/4 bathroom, utility room and additional storage area. Solid wood 6 panel interior doors, 75 gallon hot water heater, newer upgraded furnace, humidifier and air conditioning unit all. New roof in 2015. Newer energy efficient Amerimax windows installed in 2010. Crown molding, plantation shutters, bay windows, radon mitigation system. Close to all amenities, nearby walk paths, open space, dog park, neighborhood pond, shopping etc... Pride of ownership shows--don't miss it!!!
Location
State CO
County El Paso
Area Wedgewood At Briargate
Interior
Interior Features 5-Pc Bath, 6-Panel Doors, Crown Molding, French Doors, Great Room, Skylight (s), Vaulted Ceilings
Cooling Ceiling Fan(s), Central Air
Flooring Carpet, Vinyl/Linoleum, Wood
Fireplaces Number 1
Fireplaces Type Basement, Gas, Main Level, Two
Laundry Upper
Exterior
Parking Features Attached
Garage Spaces 2.0
Fence Rear
Utilities Available Cable Available, Electricity Connected
Roof Type Composite Shingle
Building
Lot Description Level, Mountain View, Sloping, View of Pikes Peak, See Prop Desc Remarks
Foundation Full Basement, Garden Level
Water Municipal
Level or Stories 2 Story
Finished Basement 90
Structure Type Framed on Lot
Construction Status Existing Home
Schools
School District Academy-20
Others
Miscellaneous Attic Storage,Auto Sprinkler System,Breakfast Bar,High Speed Internet Avail.,Humidifier,Radon System,Security System,See Prop Desc Remarks,Wet Bar,Window Coverings
Special Listing Condition Not Applicable

GET MORE INFORMATION





