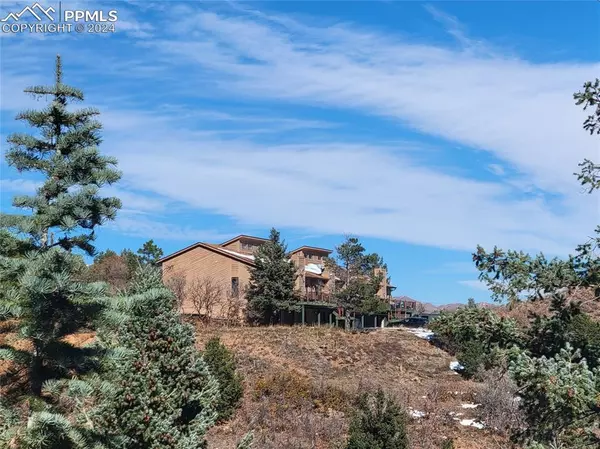943 Oak Ridge RD Manitou Springs, CO 80829

UPDATED:
11/17/2024 04:00 PM
Key Details
Property Type Townhouse
Sub Type Townhouse
Listing Status Active
Purchase Type For Sale
Square Footage 1,620 sqft
Price per Sqft $293
MLS Listing ID 3556218
Style 2 Story
Bedrooms 3
Full Baths 2
Construction Status Existing Home
HOA Fees $250/mo
HOA Y/N Yes
Year Built 1983
Annual Tax Amount $1,536
Tax Year 2022
Lot Size 0.510 Acres
Property Description
Discover this unique townhome nestled within the gated mountain community of Crystal Park in Manitou Springs. Just a 5-minute drive past the gatehouse, you'll find yourself 10 minutes away from the historic downtown area, where a myriad of shopping, dining, and spa experiences awaits.
Step inside to an open floor plan filled with natural light, high vaulted ceilings, and abundant windows. A cozy wood-burning fireplace enhances the ambiance, while sliding glass doors lead to a spacious east-facing deck offering a breathtaking views of both the mountains and a distant city view of Colorado Springs. Also on this main level, you'll have two bedrooms, each with sliding glass doors to provide direct access to the private patio in back.
Upstairs a spacious master suite with a walk-in closet and seating area, provides a comfortable private space for retreating.
This townhome also includes two attached oversized garages, and two semi-covered parking spots. Enjoy the community's amenities, including a swimming pool, tennis court, stocked trout pond, and clubhouse.
Surrounded by mountains and nature, this property offers both serene seclusion and convenient proximity to town, all while ensuring peace of mind with its secure setting. Highly desirable!
Location
State CO
County El Paso
Area Crystal Park
Interior
Interior Features 9Ft + Ceilings, Beamed Ceilings, Vaulted Ceilings
Cooling Ceiling Fan(s)
Flooring Carpet, Ceramic Tile, Tile, Wood, Luxury Vinyl
Fireplaces Number 1
Fireplaces Type Main Level, Masonry, One, Wood Burning
Laundry Basement, Electric Hook-up
Exterior
Parking Features Attached
Garage Spaces 2.0
Community Features Club House, Community Center, Gated Community, Hiking or Biking Trails, Lake/Pond, Parks or Open Space, Pool, Tennis
Utilities Available Electricity Connected
Roof Type Composite Shingle
Building
Lot Description City View, Level, Mountain View, Trees/Woods, View of Rock Formations
Foundation Partial Basement
Water Well
Level or Stories 2 Story
Finished Basement 100
Structure Type Frame
Construction Status Existing Home
Schools
Middle Schools Manitou Springs
High Schools Manitou Springs
School District Manitou Springs-14
Others
Special Listing Condition Not Applicable

GET MORE INFORMATION





