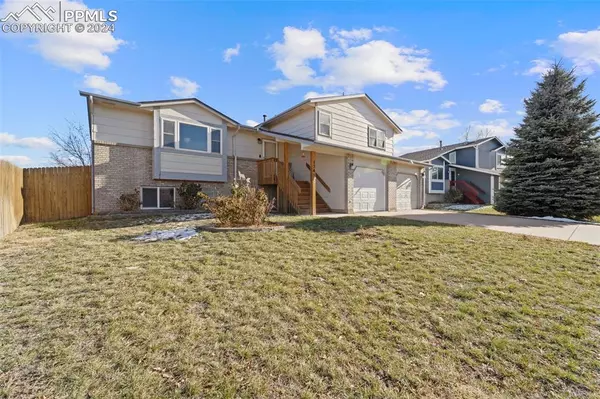1345 Marsh Hawk DR Colorado Springs, CO 80911

UPDATED:
12/05/2024 11:41 PM
Key Details
Property Type Single Family Home
Sub Type Single Family
Listing Status Active
Purchase Type For Sale
Square Footage 2,538 sqft
Price per Sqft $175
MLS Listing ID 7540172
Style 2 Story
Bedrooms 5
Full Baths 3
Construction Status Existing Home
HOA Fees $70/ann
HOA Y/N Yes
Year Built 2000
Annual Tax Amount $2,075
Tax Year 2023
Lot Size 7,418 Sqft
Property Description
Main Level:
Step into a bright living room and dining area with brand-new LVP flooring. The kitchen is a chef's delight, featuring updated smart appliances, ample counter space, and a layout perfect for entertaining or casual meals. Enjoy the lovely view from the dining room, adding a touch of tranquility to your daily routine.
Upper Level:
The upper level is your personal retreat, with a spacious primary suite boasting double closets and a luxurious 5-piece en suite bath, including a double vanity. Two additional bedrooms and a full bath complete this level, offering plenty of room for family or guests.
Lower Level:
The finished lower level provides additional living space with a bonus room, a ¾ bath, and a flexible area perfect for additional bedrooms, a home office, an exercise room, or whatever suits your needs.
Exterior & Extras:
The fully fenced backyard features a separate dog run, offering a secure space for your pets. The two-car garage, thoughtfully designed for organization and storage, is a must-have for those snowy Colorado winters—no more scraping ice or snow off your car! Solar panels significantly reduce electricity costs, adding to this home's overall value.
Location & Community:
Situated just minutes from military bases, this home is ideal for those seeking convenience and accessibility. The low HOA fees make it even more appealing compared to other neighborhoods in the area.
Location
State CO
County El Paso
Area Fountain Valley Ranch
Interior
Cooling Central Air
Flooring Carpet, Wood Laminate
Fireplaces Number 1
Fireplaces Type None
Laundry Lower
Exterior
Parking Features Attached
Garage Spaces 2.0
Fence Rear
Utilities Available Cable Available, Electricity Connected, Natural Gas Connected
Roof Type Composite Shingle
Building
Lot Description Backs to Open Space, View of Pikes Peak
Foundation Slab
Water Municipal
Level or Stories 2 Story
Finished Basement 89
Structure Type Frame
Construction Status Existing Home
Schools
Middle Schools Sproul
High Schools Widefield
School District Widefield-3
Others
Miscellaneous Humidifier,Water Softener
Special Listing Condition Not Applicable

GET MORE INFORMATION





