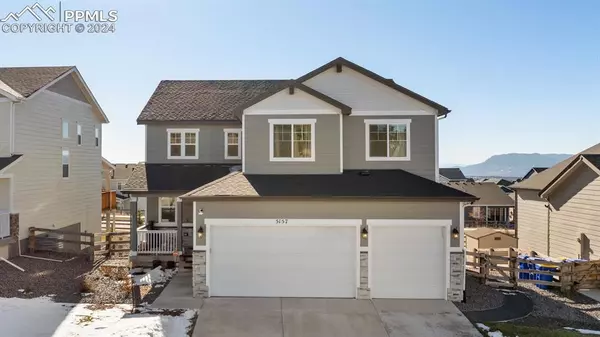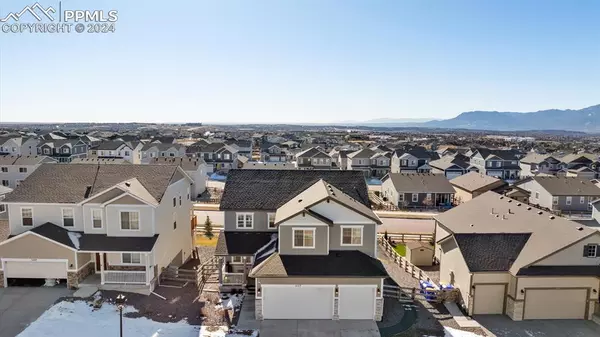5157 Sirbal DR Colorado Springs, CO 80924

UPDATED:
12/06/2024 10:13 PM
Key Details
Property Type Single Family Home
Sub Type Single Family
Listing Status Active
Purchase Type For Sale
Square Footage 4,920 sqft
Price per Sqft $188
MLS Listing ID 1291538
Style 2 Story
Bedrooms 6
Full Baths 1
Half Baths 1
Three Quarter Bath 2
Construction Status Existing Home
HOA Y/N No
Year Built 2021
Annual Tax Amount $4,377
Tax Year 2023
Lot Size 7,800 Sqft
Property Description
The Gourmet Kitchen showcases quartz countertops, an island with pendant lighting, a pantry, & two-toned cabinets. High-end appliances incl a gas cooktop, vent hood, double ovens, dishwasher, & a French door refrigerator. Adjacent is a bright Eat-In Nook with outdoor access to the covered deck, perfect for informal dining. Iron stair rails lead to the upper level, where you'll find a spacious loft, a Laundry Rm equipped with a washer and dryer, & 4BRs with neutral carpeting. The luxurious Primary Suite features a lighted ceiling fan, a walk-in closet, and a spa-like bathroom with a dual-sink vanity and tiled shower. 3 addtl BRs share a full bathroom with dual sinks and a tiled tub/shower. The Basement offers incredible entertaining space with a Family/Rec Room, a Game Area, and a wet bar. A private 6th BR with a ceiling fan & adjoining shower bathroom is ideal for guests or in-laws. There’s also unfinished storage space. The 0.18-acre fenced backyard is a haven for outdoor fun, featuring a built-in basketball court, a covered deck, & a covered patio. Addtl amenities incl a 3-car garage with a coated floor, central air & heat for year-round comfort, curtain rods & window coverings, & a security system for added peace of mind. Conveniently located near top-rated D20 schools, parks, shopping, & major access points like I-25, Powers Blvd., & Peterson Space Force Base, this home truly has it all!
Location
State CO
County El Paso
Area Bradley Ranch
Interior
Interior Features 9Ft + Ceilings, Great Room, Vaulted Ceilings
Cooling Ceiling Fan(s), Central Air
Flooring Carpet, Vinyl/Linoleum, Luxury Vinyl
Fireplaces Number 1
Fireplaces Type Gas, Main Level
Laundry Electric Hook-up, Upper
Exterior
Parking Features Attached
Garage Spaces 3.0
Fence Rear
Utilities Available Cable Available, Electricity Connected, Natural Gas Connected
Roof Type Composite Shingle
Building
Lot Description Level, Mountain View, View of Pikes Peak
Foundation Full Basement
Water Municipal
Level or Stories 2 Story
Finished Basement 91
Structure Type Frame
Construction Status Existing Home
Schools
Middle Schools Challenger
High Schools Pine Creek
School District Academy-20
Others
Miscellaneous Breakfast Bar,Kitchen Pantry,Secondary Suite w/in Home,Security System,Wet Bar,Window Coverings
Special Listing Condition Not Applicable

GET MORE INFORMATION





