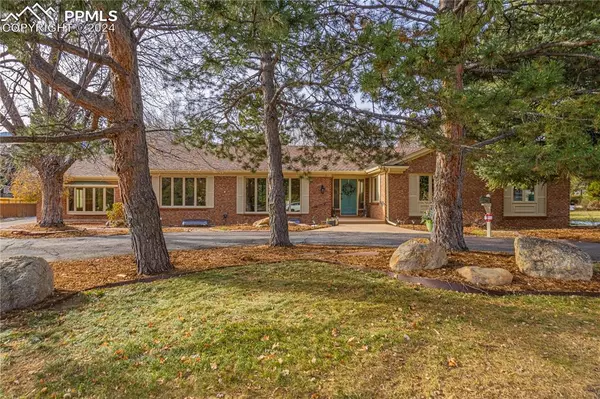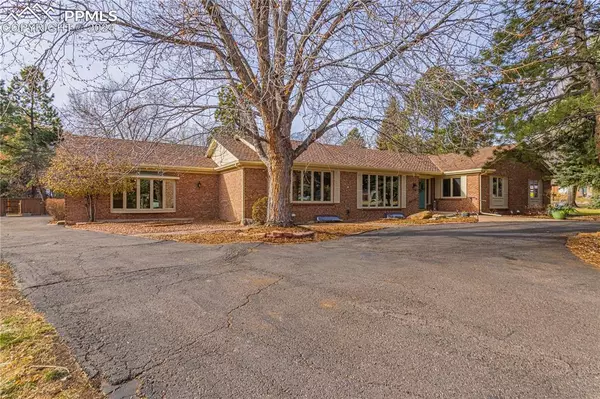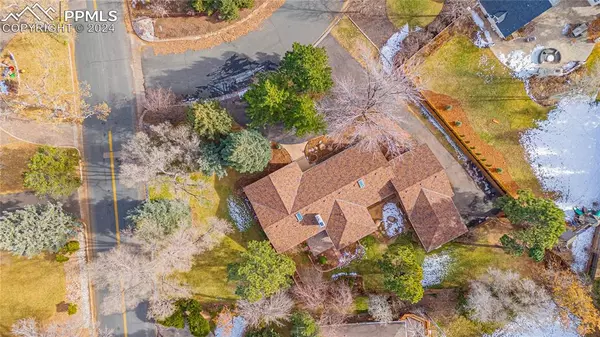33 Polo DR Colorado Springs, CO 80906

UPDATED:
12/22/2024 01:31 AM
Key Details
Property Type Single Family Home
Sub Type Single Family
Listing Status Active
Purchase Type For Sale
Square Footage 4,745 sqft
Price per Sqft $252
MLS Listing ID 8715645
Style Ranch
Bedrooms 4
Full Baths 2
Half Baths 1
Three Quarter Bath 1
Construction Status Existing Home
HOA Y/N No
Year Built 1979
Annual Tax Amount $4,947
Tax Year 2023
Lot Size 0.473 Acres
Property Description
Every detail of this stately home has been thoughtfully curated, from the rich dark floors to the striking bronze tile fireplace that anchors the sun-drenched, recessed formal living room. The Yorkshire-style kitchen, complete with premium finishes and an open flow into two dining spaces, is designed for both culinary artistry and elegant entertaining. Brand-new carpeting throughout the home enhances its fresh and inviting appeal.
Designed with convenience and luxury in mind, the ranch floor plan features two primary bedroom suites, each offering a private retreat with en-suite bathrooms. Alternatively, the southern primary bedroom and bathroom could be used like an accessory dwelling unit (ADU). The expansive unfinished basement provides endless possibilities for customization, whether you dream of a home gym, theater, or additional living space.
Step outside to a covered flagstone patio overlooking lush landscaping—ideal for year-round outdoor enjoyment and relaxation. The heated garage adds convenience and a touch of luxury, ensuring your vehicles are always ready to go, even during Colorado's colder months.
Located just moments from the iconic Broadmoor Hotel, top-rated schools, and world-class recreation, this home offers the ultimate Broadmoor lifestyle. With its timeless finishes, exceptional design, and unbeatable location, 33 Polo Drive is a true gem.
Schedule your private tour today and immerse yourself in the elegance of Broadmoor living!
Location
State CO
County El Paso
Area Polo Field Estates
Interior
Interior Features Crown Molding, French Doors, Skylight (s)
Cooling Ceiling Fan(s), Evaporative Cooling
Flooring Carpet, Ceramic Tile, Tile, Wood
Fireplaces Number 1
Fireplaces Type Gas, Main Level
Laundry Main
Exterior
Parking Features Attached
Garage Spaces 2.0
Fence Rear
Utilities Available Cable Available, Electricity Connected, Natural Gas Connected
Roof Type Composite Shingle
Building
Lot Description Corner, Level, Trees/Woods
Foundation Crawl Space, Partial Basement, Slab
Water Municipal
Level or Stories Ranch
Structure Type Framed on Lot,Frame
Construction Status Existing Home
Schools
Middle Schools Cheyenne Mountain
High Schools Cheyenne Mountain
School District Cheyenne Mtn-12
Others
Miscellaneous High Speed Internet Avail.
Special Listing Condition Estate

GET MORE INFORMATION





