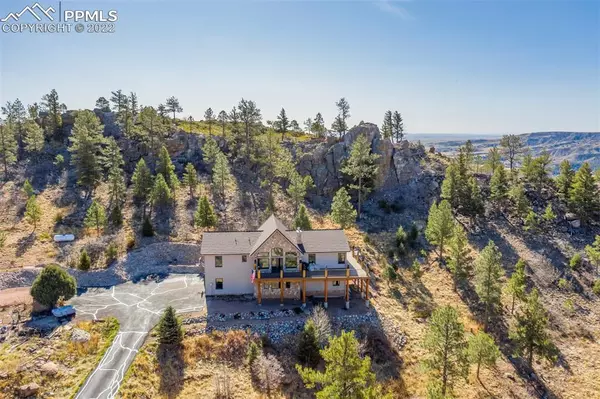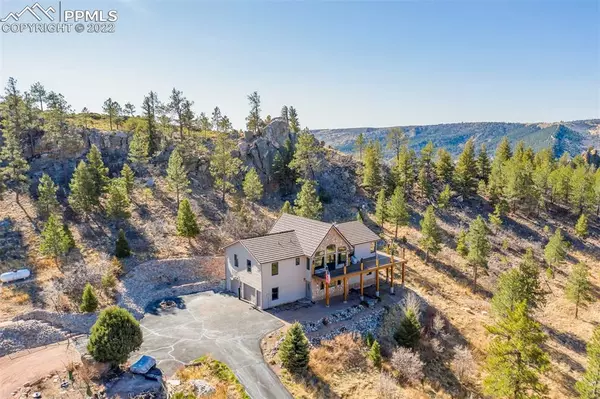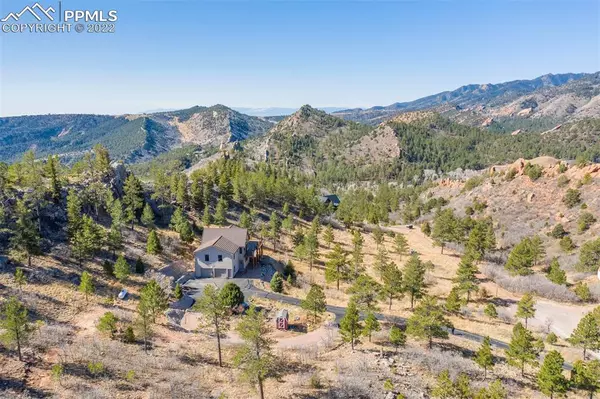For more information regarding the value of a property, please contact us for a free consultation.
1285 Glenrock DR Colorado Springs, CO 80926
Want to know what your home might be worth? Contact us for a FREE valuation!

Our team is ready to help you sell your home for the highest possible price ASAP
Key Details
Sold Price $955,000
Property Type Single Family Home
Sub Type Single Family
Listing Status Sold
Purchase Type For Sale
Square Footage 3,044 sqft
Price per Sqft $313
MLS Listing ID 4379720
Sold Date 05/19/22
Style Ranch
Bedrooms 4
Full Baths 3
Construction Status Existing Home
HOA Y/N No
Year Built 1993
Annual Tax Amount $1,310
Tax Year 2020
Lot Size 5.040 Acres
Property Description
Looking for a home with a perfect balance for the Colorado lifestyle? This is your chance to own a slice of Colorado that is peaceful, private & picturesque! With stunning views of the foothills, mountains & Red Rock formations (like a mini Garden of the Gods), this home sits on 5 acres w/ forested ridges, multiple rock outcroppings, & wildlife year round. Enjoy all of this from the incredible wrap around deck approx. 776 SF constructed w/ log posts, composite decking, & powder coated custom steel railing. Each log is hand carved/ painted depicting the areas wild life (bears, eagles, coyotes and raccoons). The main level has entry, kitchen, dining room, living room, master bedroom/bathroom, second & third bedrooms, & full bathroom. The living room has a wall of windows that perfectly capture the views & there are doors out to deck from both living room & master bedroom. Lower level is a walk-out & has the family room w/ wet bar & large picture window, fourth bedroom, office, full bathroom, storage & entrance to the garage. Features: LVP flooring in entry, living room, kitchen, dining room & master bedroom, new (March 2022) carpet, 2 gas fireplaces (dual gas fireplace in living room/master bedroom & family room), solid core doors, whole house fan, deck has a spot for a hot tub w/ electric installed, interior & exterior speakers, the lot has been extensively mitigated for fire & is in a Firewise Neighborhood, exterior painted in fall of 2021, Graybar Steel 50 Year Roof w/ asphalt coating, R-18 insulated retro-foam, separate 13x14 workshop off of garage, two 1400 gallon underground cisterns & a rain water collection system with filtration & 1200 gallon cistern, storage shed & circular turn around in driveway. The unique & beautiful setting of this lovely home offers ultimate privacy on a cul-de-sac at the end of the street & it is only 15 minutes to downtown Colo. Spgs 8 minutes to Cheyenne Mountain State Park to the North & Aiken Canyon Nature Preserve to the South.
Location
State CO
County El Paso
Area Ridgewood Estates
Interior
Interior Features 5-Pc Bath, 6-Panel Doors, 9Ft + Ceilings, Great Room, Vaulted Ceilings
Cooling Attic Fan
Flooring Carpet, Vinyl/Linoleum, Wood Laminate
Fireplaces Number 1
Fireplaces Type Basement, Gas, Main
Laundry Main
Exterior
Parking Features Attached
Garage Spaces 2.0
Utilities Available Electricity, Propane, Telephone
Roof Type Metal
Building
Lot Description 360-degree View, Foothill, Mountain View, Trees/Woods, View of Rock Formations
Foundation Walk Out
Water Well
Level or Stories Ranch
Finished Basement 100
Structure Type Wood Frame
Construction Status Existing Home
Schools
Middle Schools Carson
High Schools Fountain/Ft Carson
School District Fountain-8
Others
Special Listing Condition Not Applicable
Read Less





