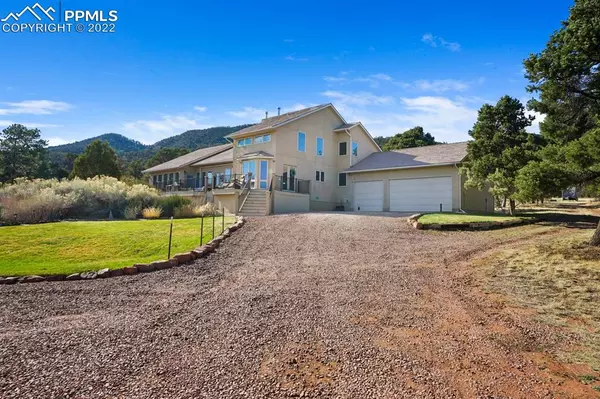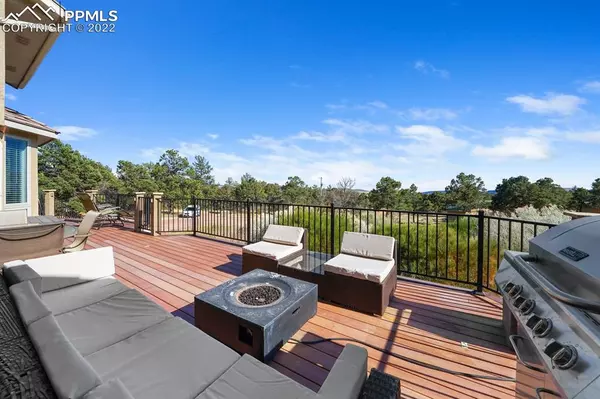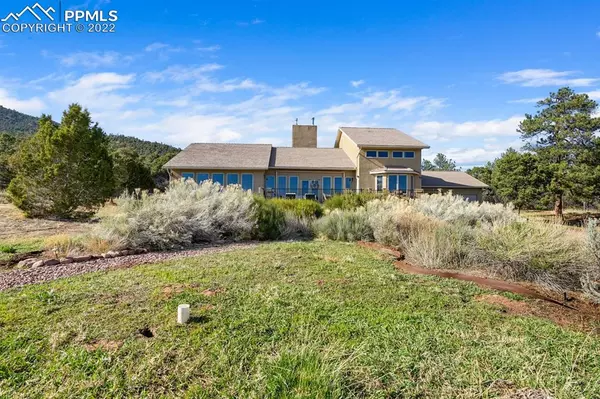For more information regarding the value of a property, please contact us for a free consultation.
5520 Barrett RD Colorado Springs, CO 80926
Want to know what your home might be worth? Contact us for a FREE valuation!

Our team is ready to help you sell your home for the highest possible price ASAP
Key Details
Sold Price $915,000
Property Type Single Family Home
Sub Type Single Family
Listing Status Sold
Purchase Type For Sale
Square Footage 3,040 sqft
Price per Sqft $300
MLS Listing ID 4242286
Sold Date 06/24/22
Style 2 Story
Bedrooms 4
Full Baths 2
Three Quarter Bath 1
Construction Status Existing Home
HOA Y/N No
Year Built 1995
Annual Tax Amount $1,894
Tax Year 2021
Lot Size 35.110 Acres
Property Description
This is an opportunity of a lifetime! Homes in this area do not come up for sale often. Now you get the chance to own and enjoy 35 acres of private, peaceful land (with no HOA!) Have horses, shoot rifles, garden/farm, gaze at the clear view of the Milky Way from the comfort of your own private deck. The seller designed this home to allow no direct sunlight during the Summer solstice and max sunlight during the Winter solstice. Several windows throughout the home allow for maximum natural light. This amazing home features a spacious kitchen with hardwood floors, pull-out shelves, a gas cook top, bar top seating, open to the dining area with pantry and dimmable recessed lighting. Entertain guests in the formal dining room with recessed, dimmable lighting. Make your way to a large living room with vaulted ceilings, wood-burning fireplace (that is blower ducted to the rest of the home), recessed dimmable lighting, surround sound and French Doors that walk-out to a composite/steel framed deck with roll-down awning. Bonus/Office space features a rolling library ladder, bookcases, recessed lighting and a walk-out to backyard. The 21x15 main-level master suite with surround sound offers a walk out to deck and boasts an adjoining 5-pc bath with an oversized tub and upgraded African Mahogany walk in closet. A second main-level bedroom offers an adjoining 3/4 bath with dual sinks. Upstairs you'll find a bedroom (or second living area) with two skylights and walk in closet, another bedroom featuring two large closets and a full bathroom with updated dual sinks and vaulted ceilings in both bedrooms. Enjoy main-level laundry room off the over-sized 3-car garage with workbench. Horse shed, Corral and Pasture, Tack Shed, Chicken Coop, Barn and attached Shed, Tree House, "Catio" (outdoor pet patio), Dripper System, Central Air Conditioning & Fireproof Roofing. Fall in love with Turkey Canon Ranch Estates, located just 20 minutes from Colorado Springs and 30 minutes from Canon City.
Location
State CO
County El Paso
Area Turkey Canon Ranch Estates
Interior
Interior Features 5-Pc Bath, 6-Panel Doors, 9Ft + Ceilings, French Doors, Skylight (s), Vaulted Ceilings
Cooling Ceiling Fan(s), Central Air
Flooring Carpet, Wood, Wood Laminate
Fireplaces Number 1
Fireplaces Type Main, One, Wood
Laundry Main
Exterior
Parking Features Attached
Garage Spaces 3.0
Utilities Available Electricity Available, Propane
Roof Type Composite Shingle
Building
Lot Description Level
Foundation Slab
Water Well
Level or Stories 2 Story
Structure Type Wood Frame
Construction Status Existing Home
Schools
School District Florence/Fremont Re-2
Others
Special Listing Condition Not Applicable
Read Less





