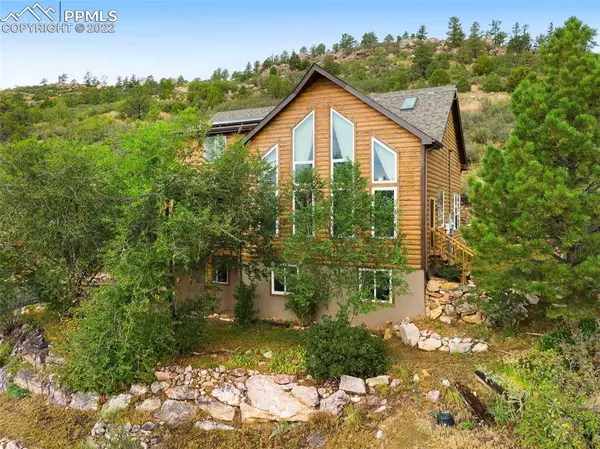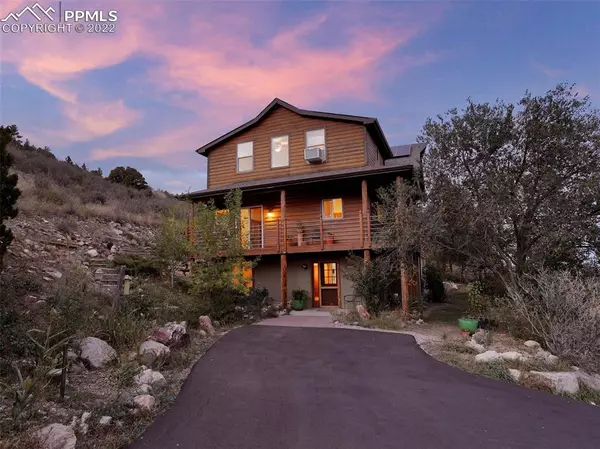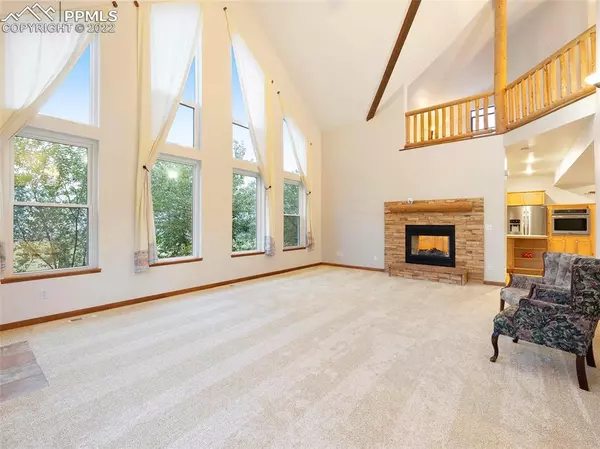For more information regarding the value of a property, please contact us for a free consultation.
975 Glenrock DR Colorado Springs, CO 80926
Want to know what your home might be worth? Contact us for a FREE valuation!

Our team is ready to help you sell your home for the highest possible price ASAP
Key Details
Sold Price $640,000
Property Type Single Family Home
Sub Type Single Family
Listing Status Sold
Purchase Type For Sale
Square Footage 3,054 sqft
Price per Sqft $209
MLS Listing ID 8667654
Sold Date 12/21/22
Style 2 Story
Bedrooms 4
Full Baths 2
Construction Status Existing Home
HOA Y/N No
Year Built 1998
Annual Tax Amount $1,279
Tax Year 2021
Lot Size 5.340 Acres
Property Description
This log cabin style home is tucked away near beautiful rock formations on five acres of land just minutes from Fort Carson and Cheyenne Mountain State Park * SLASH YOUR UTILITY BILLS! * SOLAR equipment is owned – not leased – and utility bills average just FIFTEEN BUCKS per month! (feeds back to Colorado Springs Utilities – contact broker for more details on this awesome system) * NO HOA Fees * Enjoy your morning coffee looking out at the sunrise through the vaulted wall of windows in the great room or sitting out on your deck * The main level study space brings the outside in and provides flexibility * Beautiful views of the surrounding vista * Open kitchen with stainless steel appliances and cozy warm gas fireplace that flows into great room * Spacious dining area connects kitchen and flex space * Upstairs you have a bonus loft for use as office or reading nook, etc. plus a true office with significant sunshine plus views and a master suite with flow-through walk-in closet leading to the bathroom * Lots of light in lower level * Back deck with pergola is very private * Wrap-around front deck is great for soaking up sunshine * Detached over-sized 1 car garage plus added storage in separate storage shed * Feels so remote and private but just 15 minutes from The Broadmoor and also downtown Colorado Springs *
Location
State CO
County El Paso
Area Ridgewood Estates
Interior
Interior Features Vaulted Ceilings
Cooling Ceiling Fan(s)
Flooring Carpet, Tile, Wood
Fireplaces Number 1
Fireplaces Type Gas, One
Exterior
Parking Features Detached
Garage Spaces 1.0
Utilities Available Electricity, Propane, Telephone
Roof Type Composite Shingle
Building
Lot Description Meadow, Mountain View
Foundation Full Basement, Walk Out
Water Well
Level or Stories 2 Story
Finished Basement 100
Structure Type Wood Frame
Construction Status Existing Home
Schools
School District Ftn/Ft Carson 8
Others
Special Listing Condition Not Applicable
Read Less





