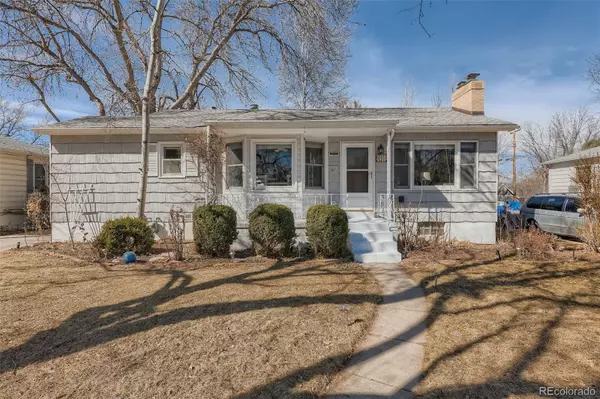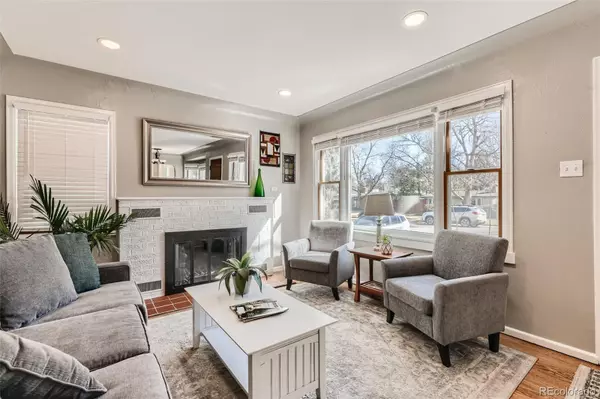For more information regarding the value of a property, please contact us for a free consultation.
3021 S Marion ST Englewood, CO 80113
Want to know what your home might be worth? Contact us for a FREE valuation!

Our team is ready to help you sell your home for the highest possible price ASAP
Key Details
Sold Price $725,000
Property Type Single Family Home
Sub Type Single Family Residence
Listing Status Sold
Purchase Type For Sale
Square Footage 1,810 sqft
Price per Sqft $400
Subdivision Evanston
MLS Listing ID 4833402
Sold Date 04/15/22
Style Traditional
Bedrooms 3
Full Baths 1
Three Quarter Bath 1
HOA Y/N No
Abv Grd Liv Area 948
Originating Board recolorado
Year Built 1950
Annual Tax Amount $2,352
Tax Year 2020
Acres 0.18
Property Description
OPEN HOUSE Sat, March 19th from 12 to 2. Englewood bungalow in a tucked-away residential neighborhood with wonderful kitchen & main floor bathroom updates, a welcoming covered front porch, a private fenced yard, and mature landscaping. Old world hardwood floors, cove ceiling, and archways. The living room has a brick WBFP with built-in shelves. Vinyl tile floors in the bright fully updated kitchen (2020), Corian counters, stainless steel Samsung & LG appliances, gas range, and a walkout to the backyard. Dining area with bay window, open to kitchen & living room. The updated main bath has a soaking tub and heated tile floors. Two bedrooms are located on the main level with a large primary bedroom that includes built-in closet shelving and a walk out to the back deck. The huge lower-level family room has a gas log FP and a wall of built-ins. A large laundry room, non-conforming bedroom with large storage closet, and a 3/4 bath complete the lower level. The oversized private back yard has a built-in gas fire pit, flagstone patio, garden area, storage shed, and raised deck with trellis. Some of the perennials include peonies, tulips, lilac, and more. Wood garden beds and composting wheel in place and ready for the next owner to enjoy a full summer garden. Walking distance to DBC, Elementary school, bike path, and parks. Minutes to hospitals, DU, King Soopers & Safeway, I-25, 285, historic downtown Englewood and the beautiful Pearl Street area: complete with award-winning restaurants and wonderful farmer's market. The large detached 1-car garage has electricity and a new manual garage door. In the laundry/utility room are the gas forced air furnace, humidifier, Trane central air, storage, and utility sink. Ash tree professionally trimmed, carpets professionally cleaned and front steps painted (2022). Front interior painted (2021). Sellers providing a First American Home Warranty basic package at closing. 60 day PCOA needed. Preview with the 3-D tour.
Location
State CO
County Arapahoe
Rooms
Basement Finished
Main Level Bedrooms 2
Interior
Interior Features Built-in Features, Ceiling Fan(s), Corian Counters, Smoke Free, Utility Sink
Heating Forced Air
Cooling Central Air
Flooring Carpet, Tile, Wood
Fireplaces Number 2
Fireplaces Type Family Room, Gas Log, Living Room, Outside, Wood Burning
Fireplace Y
Appliance Dishwasher, Disposal, Dryer, Gas Water Heater, Microwave, Oven, Range, Refrigerator, Washer
Exterior
Exterior Feature Fire Pit, Gas Valve, Lighting, Private Yard
Garage Spaces 1.0
Fence Partial
Roof Type Composition
Total Parking Spaces 1
Garage No
Building
Foundation Slab
Sewer Public Sewer
Water Public
Level or Stories One
Structure Type Brick, Wood Siding
Schools
Elementary Schools Charles Hay
Middle Schools Englewood
High Schools Englewood
School District Englewood 1
Others
Senior Community No
Ownership Individual
Acceptable Financing Cash, Conventional, FHA, VA Loan
Listing Terms Cash, Conventional, FHA, VA Loan
Special Listing Condition None
Read Less

© 2025 METROLIST, INC., DBA RECOLORADO® – All Rights Reserved
6455 S. Yosemite St., Suite 500 Greenwood Village, CO 80111 USA
Bought with Windermere DTC




