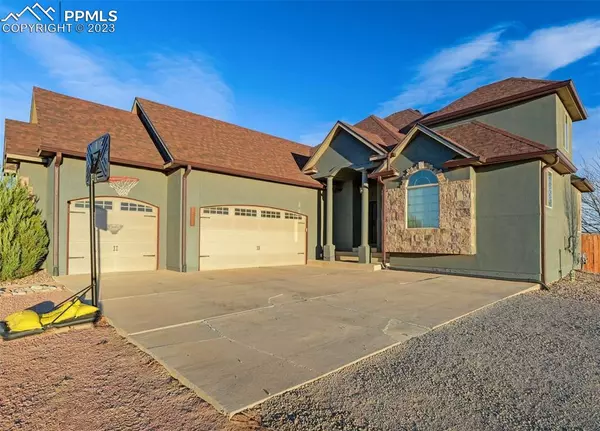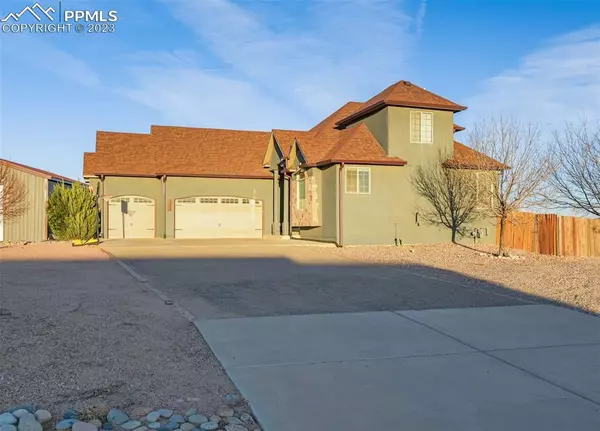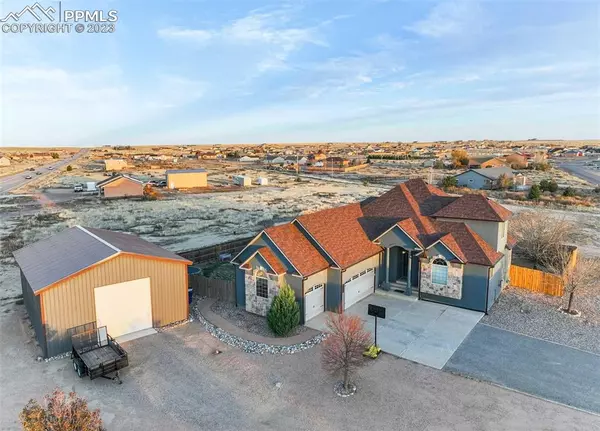For more information regarding the value of a property, please contact us for a free consultation.
1421 E Farley AVE Pueblo West, CO 81007
Want to know what your home might be worth? Contact us for a FREE valuation!

Our team is ready to help you sell your home for the highest possible price ASAP
Key Details
Sold Price $578,000
Property Type Single Family Home
Sub Type Single Family
Listing Status Sold
Purchase Type For Sale
Square Footage 3,317 sqft
Price per Sqft $174
MLS Listing ID 6881847
Sold Date 01/25/24
Style 2 Story
Bedrooms 6
Full Baths 3
Half Baths 1
Construction Status Existing Home
HOA Y/N No
Year Built 2007
Annual Tax Amount $2,916
Tax Year 2022
Lot Size 1.260 Acres
Property Description
Custom Built, Stucco, and detached 6 car insulated garage! This home is LOVELY. This 5 bedroom, 4 bathroom home has much to offer. Walking into the home, you will immediately notice the lovely grand tile entry with high ceiling. Main floor has an open floor plan and hardwood flooring throughout the kitchen, family room, and dining room. The kitchen includes new appliances, granite countertops, breakfast bar, gas fireplace, and beautiful maple cabinets. The family room includes a 3 sided fireplace for ambiance and warmth on cooler evenings and holidays. The Primary Bedroom is on the main level and includes a lovely trace ceiling and an incredible custom attached primary bath. Enjoy your private retreat in a custom shower or jetted tub. Upstairs offers 3 bedrooms and a full bathroom. The basement includes 2 additional bedrooms (perfect for guests or teenagers), a full bathroom, and a GAME/MOVIE room! Back whirlpool and patio for star gazing. Everything you could imagine. In addition to the 3 car attached garage, there is a fully permitted and insulated 1200 sq foot garage which could have a variety of uses. Refrigerated AC, paid for Solar, a corner lot, and over 1 acre fully landscaped & fenced. You would only live about 8 minutes to I-25!
Location
State CO
County Pueblo
Area Pueblo West
Interior
Interior Features 5-Pc Bath, Other
Cooling Ceiling Fan(s), Central Air
Flooring Carpet, Ceramic Tile, Wood
Fireplaces Number 1
Fireplaces Type Gas, Main
Laundry Main
Exterior
Parking Features Attached, Detached
Garage Spaces 9.0
Fence Rear
Utilities Available Cable, Electricity, Natural Gas, Solar
Roof Type Composite Shingle
Building
Lot Description Corner, Level, Mountain View
Foundation Full Basement
Water Municipal
Level or Stories 2 Story
Finished Basement 95
Structure Type Wood Frame
Construction Status Existing Home
Schools
School District Pueblo-70
Others
Special Listing Condition Not Applicable
Read Less





