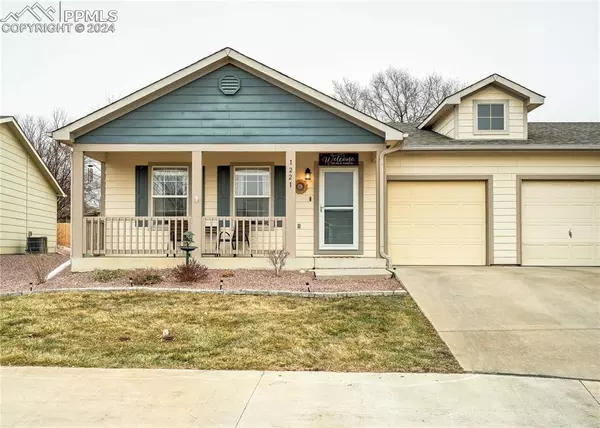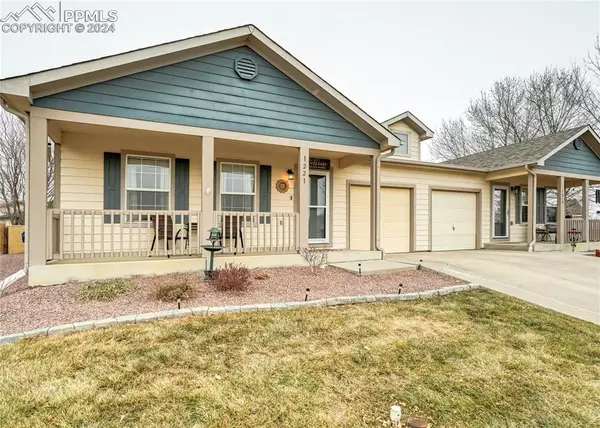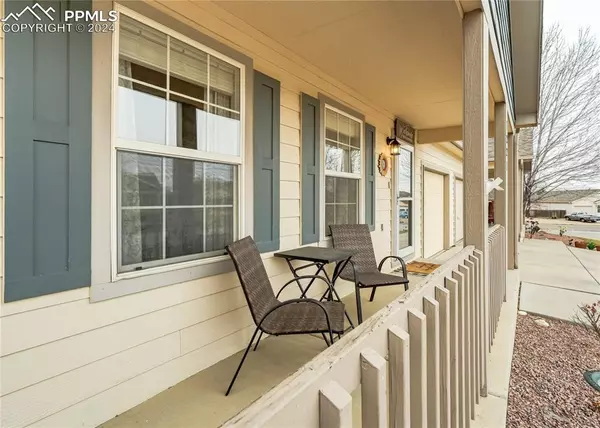For more information regarding the value of a property, please contact us for a free consultation.
1221 Silver Hawk CT Pueblo, CO 81008
Want to know what your home might be worth? Contact us for a FREE valuation!

Our team is ready to help you sell your home for the highest possible price ASAP
Key Details
Sold Price $227,500
Property Type Townhouse
Sub Type Townhouse
Listing Status Sold
Purchase Type For Sale
Square Footage 1,080 sqft
Price per Sqft $210
MLS Listing ID 9507103
Sold Date 03/14/24
Style Ranch
Bedrooms 2
Full Baths 2
Construction Status Existing Home
HOA Fees $372/mo
HOA Y/N Yes
Year Built 2002
Annual Tax Amount $1,100
Tax Year 2022
Lot Size 3,532 Sqft
Property Description
Welcome to this delightful townhome nestled in the heart of Northridge/Eagleridge! Home features a convenient main level living layout that includes 2 bedrooms, 2 bathrooms PLUS an attached 1 car garage. Walking in you will be greeted with a lovely entry that welcomes you to a splendid open living room, dining room and kitchen layout. Living room features beautifully cared for wood laminate flooring and adorned with LOTS of sunny windows that blends with the offset dining space perfectly. Opening to the dining/living room spaces is a fantastic kitchen featuring a breakfast bar, beautiful pine cabinetry, newer stainless-steel appliances, pantry, and a built in desk. Beyond the kitchen you will find a guest bedroom with carpet flooring and a walk-in closet, spacious hall closet for extra storage, a full hall bath and the primary bedroom retreat that features an attached private full bath, walk-in closet and sliding door access in to the homes privately fenced backyard. Backyard is a wonderful treat with wonderful landscaping, well-maintained wood deck and gate access for ease of accessing between the homes front and back yards. HOA includes lawn maintenance, exterior maintenance, snow removal, trash removal, structure insurance and BOTH interior/exterior water.
Location
State CO
County Pueblo
Area Silver Hawk
Interior
Interior Features Vaulted Ceilings
Cooling Central Air
Flooring Wood Laminate
Fireplaces Number 1
Fireplaces Type None
Laundry Electric Hook-up, Main
Exterior
Parking Features Attached
Garage Spaces 1.0
Fence Rear
Utilities Available Cable Available, Electricity Connected, Natural Gas
Roof Type Composite Shingle
Building
Lot Description Level
Foundation Crawl Space
Water Private System
Level or Stories Ranch
Structure Type Frame
Construction Status Existing Home
Schools
Middle Schools Heaton
High Schools Centennial
School District Pueblo-60
Others
Special Listing Condition Not Applicable
Read Less





