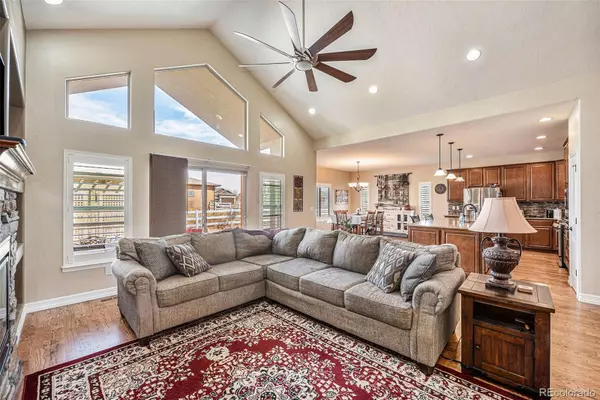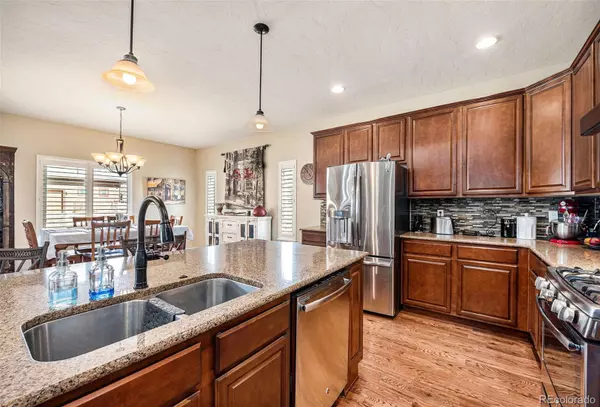For more information regarding the value of a property, please contact us for a free consultation.
7994 Angel View DR Frederick, CO 80530
Want to know what your home might be worth? Contact us for a FREE valuation!

Our team is ready to help you sell your home for the highest possible price ASAP
Key Details
Sold Price $1,050,000
Property Type Single Family Home
Sub Type Single Family Residence
Listing Status Sold
Purchase Type For Sale
Square Footage 4,546 sqft
Price per Sqft $230
Subdivision Angel View Estates Sub
MLS Listing ID 6797486
Sold Date 04/25/24
Style Traditional
Bedrooms 5
Full Baths 4
Half Baths 1
Condo Fees $62
HOA Fees $62/mo
HOA Y/N Yes
Abv Grd Liv Area 2,576
Originating Board recolorado
Year Built 2014
Annual Tax Amount $5,265
Tax Year 2022
Lot Size 0.310 Acres
Acres 0.31
Property Description
Gorgeous Semi-Custom Home! Tastefully Upgraded with Professional Skill, Pride of Ownership and Lots of Love!!! **$150,000** in Upgrades and Renovations. Home includes the following Interior items: Two Central Air Conditioners and Two Furnaces, Interior Smoke Free, Three Refrigerators, Three Gas Log Fireplaces, Built-in Features, Five New Toilets, Open Floor Plan, Vaulted Ceilings, Plantation Shutters on Main Floor. New Blinds in Basement, New Baseboard on All Levels, Walk-in Closets, New Paint on All Upstairs Door Jams and Casings, New Paint on Every Wall, New Front Screen Door, New Ceiling fans , Gourmet Eat-in Kitchen w/Gas Stove and Two Ovens, Extra Large Quartz Kitchen Island Counter W/Double Sinks, Pantry, Dishwasher, Disposal , Convection Oven, Microwave Oven, New Cabinet Pull-Out Shelves New High-End Carpet on Stairs, Hardwoods Refinished on Main Floor, New High Grade Washer and Dryer with Utility Sink, New Vanity and Flooring in Powder Room, New Vinyl installed at Garage Entry, New Carpet and Pad in all Bedrooms, Large & Comfortable Gathering Room with Built in Television Shelving, Sliding Glass Door with Doogie Door, Three Bedrooms on Main Floor, Two with Jack and Jill Bath, Primary Bedroom, Five Piece Bath, Jet Tub and See-thru Fireplace, Large Shower, and New Hardwoods in the Primary Closet. The Basement includes Two Bedrooms with Attached Full Baths, Large Bar/Kitchen, Long Counter, New Refrigerator, Exercise Area & Entertainment Area with Built-in Shelving and New High-End Vinyl Flooring, Passive Radon Mitigation System and Sump Pump. Four-car Tandem Garage. Exterior Upgrades Include: New Flower Beds, Metal Front Railing, All Gutter Drains Buried, Double Gate added to side yard, New Sod, Large Hot Tub, Beautiful Owner Designed Privacy Trellis between the properties, Many New Trees and Bushes, New Exterior Sidewalks, New 10' x 12' Concrete Pad added for a Shed, New Roof, New Gutters and New Exterior Paint. READY FOR YOU TO OWN AND ENJOY!
Location
State CO
County Weld
Zoning PUD
Rooms
Basement Finished, Sump Pump
Main Level Bedrooms 3
Interior
Interior Features Built-in Features, Ceiling Fan(s), Eat-in Kitchen, Entrance Foyer, Five Piece Bath, Granite Counters, High Ceilings, High Speed Internet, Jack & Jill Bathroom, Jet Action Tub, Kitchen Island, Open Floorplan, Pantry, Primary Suite, Quartz Counters, Radon Mitigation System, Smoke Free, Hot Tub, Utility Sink, Vaulted Ceiling(s), Walk-In Closet(s), Wet Bar
Heating Forced Air
Cooling Central Air
Flooring Carpet, Vinyl, Wood
Fireplaces Number 3
Fireplaces Type Basement, Bedroom, Family Room
Fireplace Y
Laundry In Unit
Exterior
Exterior Feature Garden, Lighting, Private Yard, Rain Gutters, Spa/Hot Tub
Parking Features 220 Volts, Concrete, Dry Walled, Exterior Access Door, Finished, Insulated Garage, Lighted, Tandem
Garage Spaces 4.0
Fence Full
Utilities Available Cable Available, Electricity Connected, Internet Access (Wired), Natural Gas Connected
View Mountain(s)
Roof Type Composition
Total Parking Spaces 4
Garage Yes
Building
Lot Description Corner Lot, Landscaped, Level, Many Trees, Sprinklers In Front, Sprinklers In Rear
Foundation Concrete Perimeter
Sewer Public Sewer
Water Public
Level or Stories One
Structure Type Brick,Concrete,Frame,Stucco
Schools
Elementary Schools Thunder Valley
Middle Schools Coal Ridge
High Schools Frederick
School District St. Vrain Valley Re-1J
Others
Senior Community No
Ownership Individual
Acceptable Financing Cash, Conventional, FHA, Jumbo, VA Loan
Listing Terms Cash, Conventional, FHA, Jumbo, VA Loan
Special Listing Condition Third Party Approval
Read Less

© 2025 METROLIST, INC., DBA RECOLORADO® – All Rights Reserved
6455 S. Yosemite St., Suite 500 Greenwood Village, CO 80111 USA
Bought with Milehimodern




