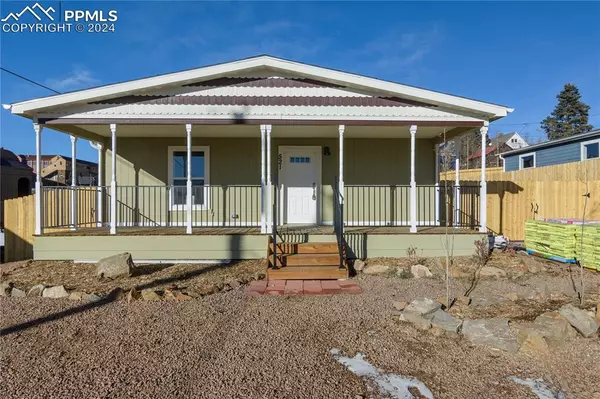For more information regarding the value of a property, please contact us for a free consultation.
521 Carr AVE Cripple Creek, CO 80813
Want to know what your home might be worth? Contact us for a FREE valuation!

Our team is ready to help you sell your home for the highest possible price ASAP
Key Details
Sold Price $395,000
Property Type Single Family Home
Sub Type Single Family
Listing Status Sold
Purchase Type For Sale
Square Footage 1,820 sqft
Price per Sqft $217
MLS Listing ID 6105442
Sold Date 07/25/24
Style Ranch
Bedrooms 4
Full Baths 1
Three Quarter Bath 1
Construction Status New Construction
HOA Y/N No
Year Built 2023
Annual Tax Amount $263
Tax Year 2022
Lot Size 7,716 Sqft
Property Description
Hello Colorado entrepreneurs and home buyers ! Intrigued?, read on. Here is the home you have been waiting for. Do you want get your license, proper approval and possibly be able to do legal gambling or a small business out of your home? This home is zoned for just that. Zoned BB with an overlay!!!!! To possibly allow for gambling, it would require additional approval initiated by, processed by, paid for and received by the buyer and is not included in the sale of the home, but it is zoned for that. I want to welcome you home to this brand new Modern style home on a very spacious rear fenced lot in the heart of Cripple Creek. Beautiful custom front landscaping. Custom covered full length front deck. Amazing home features 4 bedrooms, 2 bathrooms, huge mud room, Large kitchen with lots of cabinets, big island and a walk out. Beautiful family room with custom wood fireplace and walk out. Master bedroom features walk in closet and attached huge master bath with a spacious walk in shower. Separate laundry area in mud room. Tons of natural light. Lots of parking. I could go on and on, but please come out and take a look for yourself and let me be the first to Welcome you to your new home!
Location
State CO
County Teller
Area Hayden Placer Addition
Interior
Interior Features Crown Molding, Great Room, Other, See Prop Desc Remarks
Cooling Ceiling Fan(s)
Flooring Carpet
Fireplaces Number 1
Fireplaces Type Main Level, One, Wood Burning
Laundry Main
Exterior
Parking Features None
Fence Rear
Utilities Available Cable Available, Electricity Connected, Natural Gas, See Prop Desc Remarks
Roof Type Composite Shingle
Building
Lot Description City View, Mountain View
Foundation Crawl Space
Builder Name Clayton Homes
Water Municipal
Level or Stories Ranch
Structure Type HUD Standard Manu,Frame
New Construction Yes
Construction Status New Construction
Schools
School District Cripple Crk/Victor-Re1
Others
Special Listing Condition Not Applicable
Read Less





