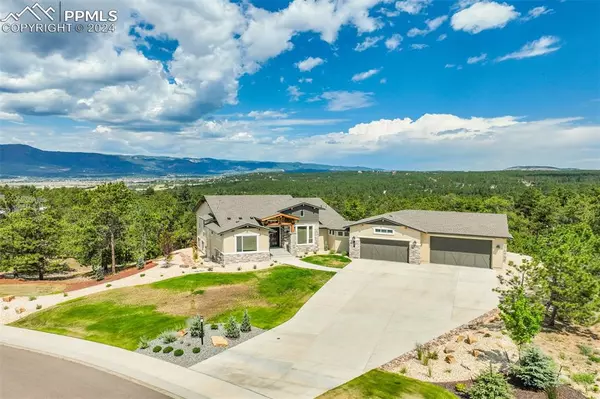For more information regarding the value of a property, please contact us for a free consultation.
680 Panoramic DR Monument, CO 80132
Want to know what your home might be worth? Contact us for a FREE valuation!

Our team is ready to help you sell your home for the highest possible price ASAP
Key Details
Sold Price $1,900,000
Property Type Single Family Home
Sub Type Single Family
Listing Status Sold
Purchase Type For Sale
Square Footage 5,036 sqft
Price per Sqft $377
MLS Listing ID 8957102
Sold Date 09/25/24
Style Ranch
Bedrooms 5
Full Baths 3
Half Baths 1
Three Quarter Bath 1
Construction Status Existing Home
HOA Fees $29/ann
HOA Y/N Yes
Year Built 2021
Annual Tax Amount $4,906
Tax Year 2022
Lot Size 2.390 Acres
Property Description
Welcome to your dream home in the prestigious Sanctuary Pointe subdivision in Monument! This luxurious 5-bedroom, 5-bathroom estate sits on an expansive 2.39-acre lot, offering unparalleled privacy and breathtaking views. This home boasts a plethora of high-end upgrades and features, making it a true masterpiece of modern living. As you enter through the double front doors, you are greeted by stunning oak wood floors that flow throughout the main level, leading you through the dining room, living room, and onto a custom kitchen that is every chef's dream. The kitchen is equipped with high-end appliances, including a 6-burner gas range with a griddle, a warming drawer, a wine fridge, a column Sub-Zero refrigerator and freezer, and a built-in coffee maker. Quartz countertops and an expansive island provide ample space for cooking and entertaining, while cabinets extending to the ceiling offer plenty of storage. Adjacent to the kitchen, the formal dining room is perfect for hosting elegant dinners. The living space extends to the outdoors, with a large sliding door leading to a covered concrete deck. The primary suite is a luxurious retreat, featuring a marble bathroom with a double vanity, zero-entry shower, and a custom closet. There is also an additional bedroom and two bathrooms on the main floor. The lower level includes three additional bedrooms and two bathrooms, one being an en-suite, and a formal office space. The oversized garage comes with cabinets and an electric car charging station. For added security and comfort, the home features a vault /safe room, smart home technology, including a Control 4 system, and motorized custom window coverings, which allow you to control your home with ease. Additionally, there is a shed for extra storage and a trail system adjacent to the property for nature enthusiasts. This home truly has it all, combining luxury, convenience, and modern technology in one spectacular package.
Location
State CO
County El Paso
Area Sanctuary Pointe
Interior
Interior Features 5-Pc Bath, 9Ft + Ceilings, Beamed Ceilings, French Doors, Great Room, Vaulted Ceilings
Cooling Ceiling Fan(s), Central Air
Flooring Ceramic Tile, Wood, Luxury Vinyl
Fireplaces Number 1
Fireplaces Type Basement, Gas, Insert, Main Level, Two
Laundry Electric Hook-up, Main
Exterior
Parking Features Attached
Garage Spaces 4.0
Fence Rear
Community Features Hiking or Biking Trails, Parks or Open Space, Playground Area
Utilities Available Cable Connected, Electricity Connected, Natural Gas Connected
Roof Type Composite Shingle
Building
Lot Description Mountain View, Sloping, Trees/Woods, View of Pikes Peak
Foundation Full Basement, Walk Out
Builder Name Saddletree Hms
Water Municipal
Level or Stories Ranch
Finished Basement 88
Structure Type Framed on Lot,Frame
Construction Status Existing Home
Schools
Middle Schools Lewis Palmer
High Schools Lewis Palmer
School District Lewis-Palmer-38
Others
Special Listing Condition Not Applicable
Read Less

GET MORE INFORMATION





