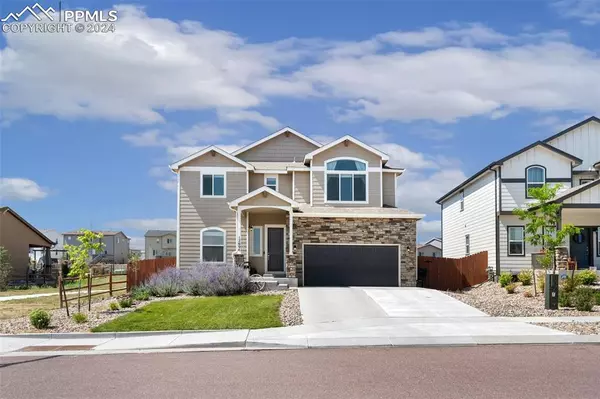For more information regarding the value of a property, please contact us for a free consultation.
12694 Windingwalk DR Peyton, CO 80831
Want to know what your home might be worth? Contact us for a FREE valuation!

Our team is ready to help you sell your home for the highest possible price ASAP
Key Details
Sold Price $558,000
Property Type Single Family Home
Sub Type Single Family
Listing Status Sold
Purchase Type For Sale
Square Footage 3,472 sqft
Price per Sqft $160
MLS Listing ID 6473579
Sold Date 09/30/24
Style 2 Story
Bedrooms 4
Full Baths 3
Half Baths 1
Construction Status Existing Home
HOA Fees $8/ann
HOA Y/N Yes
Year Built 2020
Annual Tax Amount $4,263
Tax Year 2023
Lot Size 7,901 Sqft
Property Description
This stunning 4-bedroom, 3 1/2-bathroom home spans over 3,400 square feet, offering a perfect blend of elegance and functionality. The spacious interior boasts an open-concept living area, gourmet kitchen with high-end appliances, and a cozy family room with fireplace perfect for gatherings. Upstairs hosts the massive primary bedroom with 5 piece bathroom and large walk in closet. 2 additional bedrooms, a bathroom, loft area and laundry room finish off the expansive upstairs. The fully finished basement provides ample storage and versatile space for a home gym or entertainment area. An additional large bedroom and bathroom also service the lower level of the home. A two-car garage ensures convenience and additional storage. The custom backyard features lush turf, upgraded composite deck, and a gorgeous covered patio creating a beautiful and low-maintenance outdoor oasis for relaxation and play. This home truly has it all, combining luxury, comfort, and practicality in one exquisite package.
Location
State CO
County El Paso
Area Windingwalk At Meridian Ranch
Interior
Cooling Ceiling Fan(s), Central Air
Exterior
Parking Features Attached
Garage Spaces 2.0
Community Features Club House, Community Center, Dog Park, Fitness Center, Golf Course, Hiking or Biking Trails, Parks or Open Space, Playground Area, Pool, Shops
Utilities Available Electricity Connected
Roof Type Composite Shingle
Building
Lot Description See Prop Desc Remarks
Foundation Full Basement
Builder Name Saint Aubyn Homes
Water Assoc/Distr
Level or Stories 2 Story
Finished Basement 96
Structure Type Frame
Construction Status Existing Home
Schools
Middle Schools Falcon
High Schools Falcon
School District Falcon-49
Others
Special Listing Condition Not Applicable
Read Less

GET MORE INFORMATION





