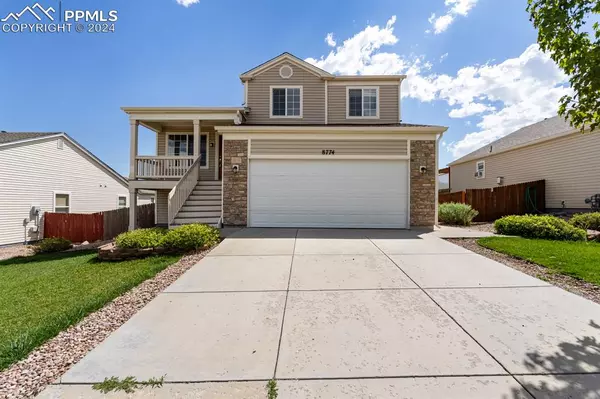For more information regarding the value of a property, please contact us for a free consultation.
8774 Silver Glen DR Fountain, CO 80817
Want to know what your home might be worth? Contact us for a FREE valuation!

Our team is ready to help you sell your home for the highest possible price ASAP
Key Details
Sold Price $415,000
Property Type Single Family Home
Sub Type Single Family
Listing Status Sold
Purchase Type For Sale
Square Footage 1,746 sqft
Price per Sqft $237
MLS Listing ID 8704086
Sold Date 10/08/24
Style 4-Levels
Bedrooms 4
Full Baths 3
Half Baths 1
Construction Status Existing Home
HOA Fees $30/qua
HOA Y/N Yes
Year Built 2005
Annual Tax Amount $1,615
Tax Year 2023
Lot Size 6,257 Sqft
Property Description
Beautiful 4 Bedroom/4 Bathroom Home in Fountain! New interior paint, LVP and carpet throughout! Newer impact shingle roof and water heater! Lush front yard and covered front porch enters to formal living/dining/flex space with vaulted ceiling! Large eat in kitchen with pantry! Charming lower level family room features gas fireplace and built in cabinetry! Half bath access on lower level. Walk out to concrete patio and fenced backyard! Primary suite on upper level includes vaulted ceilings, walk in closet and attached private bath! Two additional bedroom on upper level with easy access to hall bath. Finished basement provides additional en suite bedroom with built in shelving and closet, or use this space for additional common room/flex bonus room/whatever your needs may be! Laundry hookups in basement mechanical room, water heater less than a year old! Additional property amenities include central air, attached 2 car garage and sprinkler system! Located close to schools and parks, with easy access to Fountain dining/entertainment and access to Fort Carson, be sure to take a look at this one before it's gone!
Location
State CO
County El Paso
Area Cross Creek
Interior
Interior Features 6-Panel Doors, Vaulted Ceilings
Cooling Ceiling Fan(s), Central Air
Flooring Carpet, Tile, Wood Laminate
Fireplaces Number 1
Fireplaces Type Gas, Lower Level, One
Laundry Electric Hook-up, Lower
Exterior
Parking Features Attached
Garage Spaces 2.0
Fence Rear
Community Features Parks or Open Space
Utilities Available Cable Available, Electricity Connected, Natural Gas Connected
Roof Type Composite Shingle
Building
Lot Description Level
Foundation Garden Level, Partial Basement
Builder Name Pulte Hm Corp
Water Assoc/Distr
Level or Stories 4-Levels
Finished Basement 78
Structure Type Frame
Construction Status Existing Home
Schools
Middle Schools Fountain
High Schools Fountain/Ft Carson
School District Ftn/Ft Carson 8
Others
Special Listing Condition Established Rental History
Read Less





