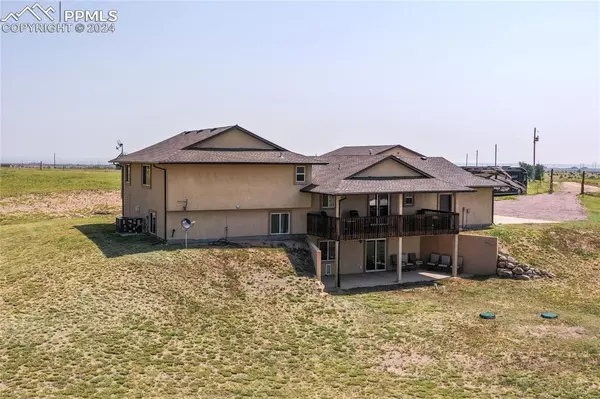For more information regarding the value of a property, please contact us for a free consultation.
6570 Wampum PT Fountain, CO 80817
Want to know what your home might be worth? Contact us for a FREE valuation!

Our team is ready to help you sell your home for the highest possible price ASAP
Key Details
Sold Price $565,000
Property Type Single Family Home
Sub Type Single Family
Listing Status Sold
Purchase Type For Sale
Square Footage 3,061 sqft
Price per Sqft $184
MLS Listing ID 5209669
Sold Date 11/01/24
Style 4-Levels
Bedrooms 4
Full Baths 3
Construction Status Existing Home
HOA Y/N No
Year Built 2006
Annual Tax Amount $2,505
Tax Year 2023
Lot Size 5.400 Acres
Property Description
Embrace this 5.4 acres of rural paradise with stunning views and open space behind. A FULLY FINISHED 37'x37' DETACHED GARAGE/WORKSHOP AREA WITH A LIFT! Features include 30 AMP subpanel, 220V, 16 outlets, 16 ft ceilings, and 12 ft insulated garage doors with openers. This spacious 4 bedroom 3 bathroom home offers plenty of room for everyone. The main level boasts hardwood floors and an open floor plan, including a living room, dining area, and a kitchen with ample counter space with a breakfast bar. Step out from the dining room to the large deck and savor the cool summer evenings and breathtaking views. The kitchen also has easy access to the washer and dryer and a 3-car attached garage. Upstairs, the master suite features a 5-piece bath and an office/sitting room with beautiful views. A second bedroom and full bath complete this level. Just a few steps down from the main level, you'll find a cozy family room with a fireplace, two additional bedrooms, and another full bath. The unfinished basement, which includes a walkout, is plumbed for an additional bathroom and is perfect for another bedroom, hobby room or extra storage. Don’t miss out on this opportunity to own a piece of land and enjoy tranquility. Come see this home; it’s everything you’ve been waiting for!
Location
State CO
County El Paso
Area Pioneer Village
Interior
Cooling Central Air
Flooring Carpet, Ceramic Tile, Wood
Fireplaces Number 1
Fireplaces Type Gas, Lower Level, One
Laundry Electric Hook-up, Main
Exterior
Parking Features Attached, Detached
Garage Spaces 6.0
Utilities Available Electricity Connected, Propane
Roof Type Composite Shingle
Building
Lot Description 360-degree View, Backs to Open Space, Level, Mountain View
Foundation Partial Basement, Walk Out
Water Assoc/Distr
Level or Stories 4-Levels
Structure Type Frame
Construction Status Existing Home
Schools
Middle Schools Hanover
High Schools Hanover
School District Hanover-28
Others
Special Listing Condition See Show/Agent Remarks
Read Less

GET MORE INFORMATION





