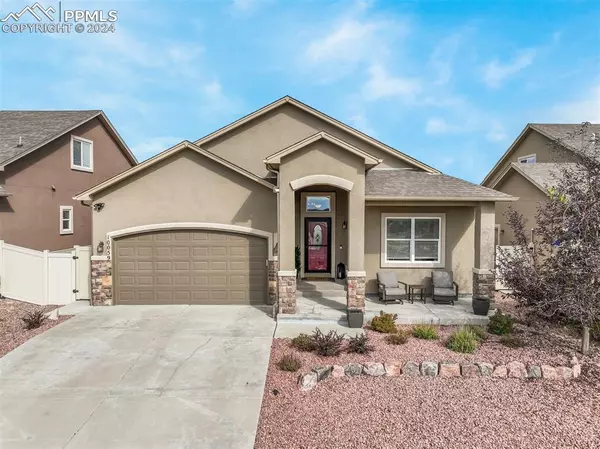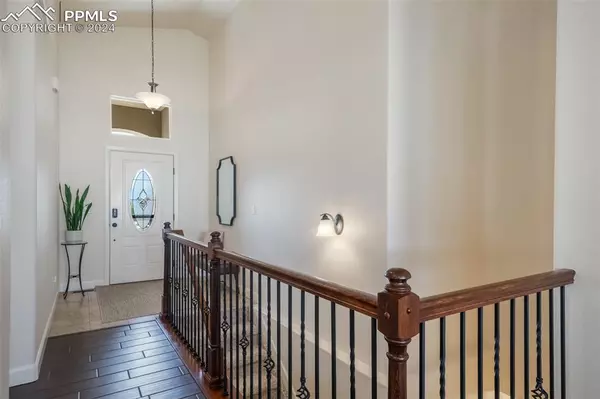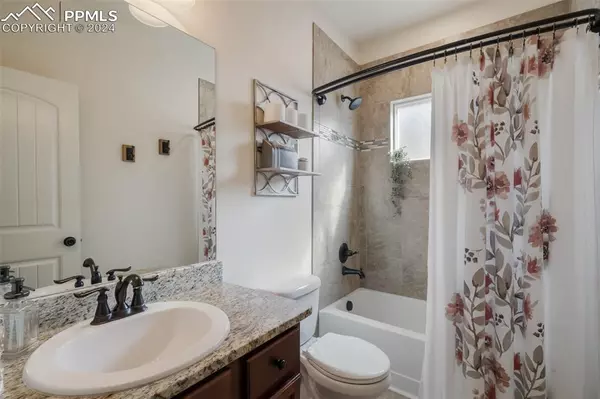For more information regarding the value of a property, please contact us for a free consultation.
10059 Mount Princeton DR Peyton, CO 80831
Want to know what your home might be worth? Contact us for a FREE valuation!

Our team is ready to help you sell your home for the highest possible price ASAP
Key Details
Sold Price $579,000
Property Type Single Family Home
Sub Type Single Family
Listing Status Sold
Purchase Type For Sale
Square Footage 3,161 sqft
Price per Sqft $183
MLS Listing ID 2899002
Sold Date 11/20/24
Style Ranch
Bedrooms 4
Full Baths 3
Construction Status Existing Home
HOA Fees $68/mo
HOA Y/N Yes
Year Built 2016
Annual Tax Amount $3,470
Tax Year 2023
Lot Size 6,519 Sqft
Property Description
Nestled in the coveted Stonebridge area of Meridian Ranch, this stunning home offers modern living in a serene, golf course community. With its stucco exterior and thoughtful updates throughout, this home exudes both style and comfort. A private clubhouse, perfect for relaxation and entertainment, is just a short walk away, adding to the appeal of this prime location. Inside, the great room floor plan creates a spacious and open environment, ideal for both everyday living and hosting gatherings. The gourmet kitchen is a chef’s dream, featuring stainless steel appliances, sleek countertops, and ample storage. Whether you’re preparing a casual meal or a feast, this kitchen provides everything you need in a functional yet luxurious space. Throughout the home, new light fixtures bring a modern touch, while a blend of tile, laminate vinyl tile, and new carpet flooring offers both durability and comfort. The seamless flow from room to room enhances the overall ambiance, creating a warm and inviting atmosphere. The finished basement expands the living space with two additional bedrooms and full bathroom. Perfect for guests or a growing family. It also features a large recreation room that offers endless possibilities—a home theater, game room, or additional living area for relaxation. This versatile space adds to the home’s charm, providing comfort and functionality on every level. Step outside to the meticulously designed backyard, where a concrete patio invites you to enjoy outdoor living at its finest. Whether you’re hosting summer barbecues, relaxing with a good book, or simply soaking in the peaceful surroundings, this outdoor space is sure to become your personal retreat.This home offers access to a host of amenities, including the private clubhouse, community center with another under construction, pools, parks, and walking trails.
Private clubhouse just for stonebridge neighborhood. https://meridianranch.com/the-community/photos/lodge-at-stonebridge/
Location
State CO
County El Paso
Area Stonebridge
Interior
Interior Features 5-Pc Bath, 9Ft + Ceilings, Great Room
Cooling Ceiling Fan(s), Central Air
Flooring Carpet, Ceramic Tile, Luxury Vinyl
Fireplaces Number 1
Fireplaces Type Gas, Main Level, One
Laundry Electric Hook-up
Exterior
Parking Features Attached
Garage Spaces 2.0
Fence Rear
Community Features Club House, Community Center, Fitness Center, Hiking or Biking Trails, Parks or Open Space, Playground Area, Pool
Utilities Available Cable Available, Electricity Available, Natural Gas Available
Roof Type Composite Shingle
Building
Lot Description Level, View of Pikes Peak
Foundation Full Basement
Water Municipal
Level or Stories Ranch
Finished Basement 84
Structure Type Framed on Lot,Frame
Construction Status Existing Home
Schools
Middle Schools Falcon
High Schools Falcon
School District Falcon-49
Others
Special Listing Condition Not Applicable
Read Less

GET MORE INFORMATION





