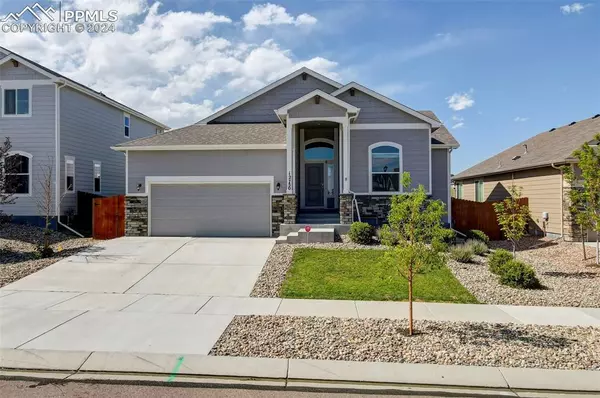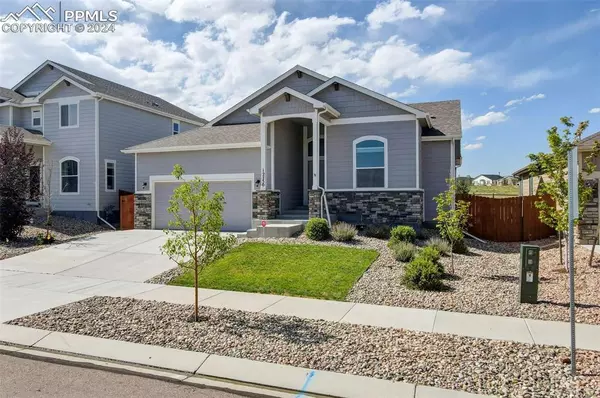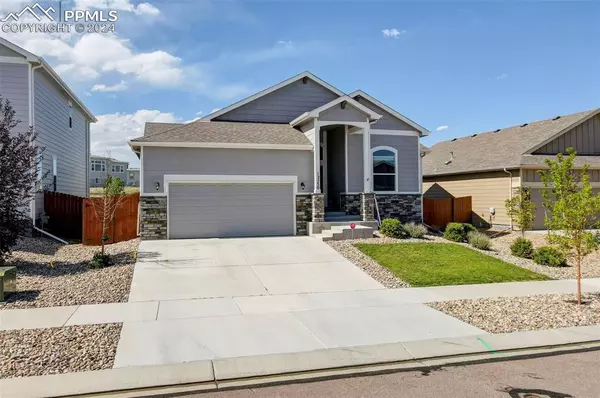For more information regarding the value of a property, please contact us for a free consultation.
12750 Windingwalk DR Peyton, CO 80831
Want to know what your home might be worth? Contact us for a FREE valuation!

Our team is ready to help you sell your home for the highest possible price ASAP
Key Details
Sold Price $580,000
Property Type Single Family Home
Sub Type Single Family
Listing Status Sold
Purchase Type For Sale
Square Footage 3,532 sqft
Price per Sqft $164
MLS Listing ID 1115630
Sold Date 12/02/24
Style Ranch
Bedrooms 4
Full Baths 3
Construction Status Existing Home
HOA Fees $8/ann
HOA Y/N Yes
Year Built 2020
Annual Tax Amount $4,160
Tax Year 2023
Lot Size 7,150 Sqft
Property Description
Cascade ranch home, situated in the coveted master-planned-golf-course-community of Meridian Ranch. Here, it’s all about community and a perfect place to call HOME; Neighbors come out for Friday night lights & bonfire block parties! From playing a round of golf at our own Antler Creek- to enjoying a bite at the local pub or microbrew, whatever suits you you’ll find it here! The community features an all-year-round indoor pool, seasonal outdoor pool, sand volleyball, rec center, fitness facility, clubhouse, trails, playgrounds, dog park, baseball complex- and don’t miss the grand opening of The Fieldhouse coming 2025!
At 3509 total sq ft- this home offers a bright, open floor plan w/4beds +3baths and a finished basement! Upon entry, you’ll find the front bedroom doubles as a home office, away from the rest of the home to ensure a quiet office space.
Stunning hardwoods throughout, complemented by vaulted ceilings and iron spindle stairs.
Large formal dining room, perfect for holiday gatherings, featuring tray ceiling & custom lighting. From the dining room, step into the gourmet kitchen w/ granite counters, stainless app, double ovens, gas stove, & 42” cabinets w/ crown molding, walk-in pantry, & pendant lighting over island. As an added bonus, enjoy your coffee at the coffee bar! Living room w/vaulted ceiling & stone-faced fireplace.
For the entertainer, host family & friends on the large deck, shaded by the Pergola- or invite neighbors for yard games & s’more’s around the gas firepit, set on custom paverstone patio w/ set-in lighting among pavers.
Primary suite on main w/vaulted ceiling, ensuite includes 5pc bath, large tub, corner shower & double vanity. Custom walk-in closet w/built-ins!
Finished basement w/2 add’l beds + guest bath + theater space + workout area + gaming area. Roughed-in for wet bar! 3 storage closets.
Bonus: AC. Whole house humidifier. Gas line to BBQ & firepit. Just mins from playground & schools.
Location
State CO
County El Paso
Area Windingwalk At Meridian Ranch
Interior
Interior Features 5-Pc Bath
Cooling Ceiling Fan(s), Central Air
Flooring Wood
Fireplaces Number 1
Fireplaces Type Main Level, One
Exterior
Parking Features Attached
Garage Spaces 2.0
Fence Rear
Community Features Club House, Community Center, Dining, Dog Park, Fitness Center, Garden Area, Golf Course, Hiking or Biking Trails, Parks or Open Space, Playground Area, Pool, Shops, Spa, See Prop Desc Remarks
Utilities Available Cable Available, Cable Connected, Electricity Available, Electricity Connected, Natural Gas Available, Natural Gas Connected
Roof Type Composite Shingle
Building
Lot Description Backs to Open Space, Level, Mountain View, See Prop Desc Remarks
Foundation Full Basement
Builder Name Saint Aubyn Homes
Water Assoc/Distr
Level or Stories Ranch
Finished Basement 95
Structure Type Frame
Construction Status Existing Home
Schools
School District Falcon-49
Others
Special Listing Condition Not Applicable
Read Less

GET MORE INFORMATION





