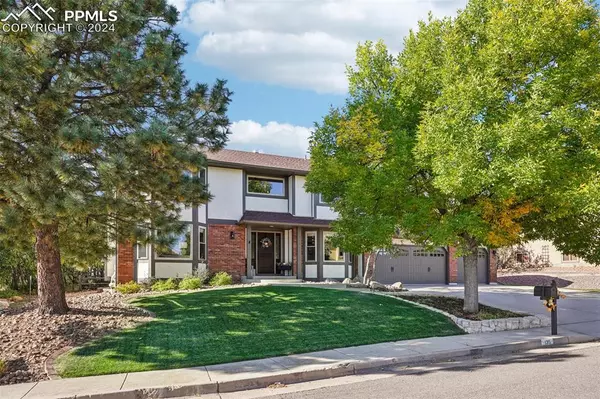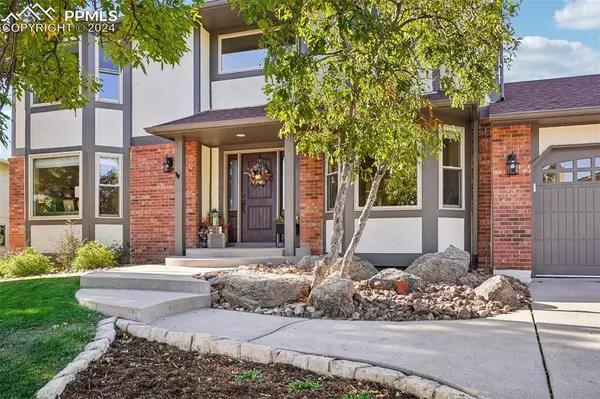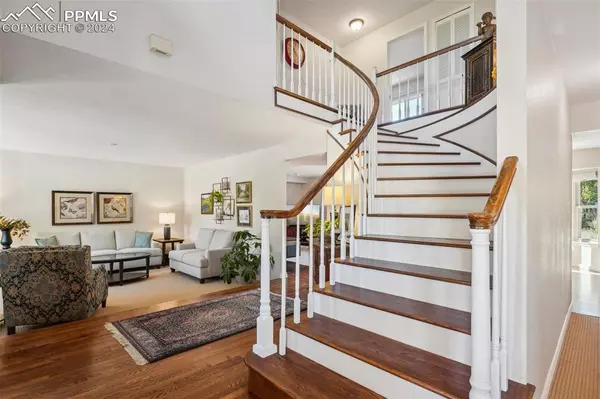For more information regarding the value of a property, please contact us for a free consultation.
135 Mobray CT Colorado Springs, CO 80906
Want to know what your home might be worth? Contact us for a FREE valuation!

Our team is ready to help you sell your home for the highest possible price ASAP
Key Details
Sold Price $760,000
Property Type Single Family Home
Sub Type Single Family
Listing Status Sold
Purchase Type For Sale
Square Footage 3,514 sqft
Price per Sqft $216
MLS Listing ID 5258633
Sold Date 12/17/24
Style 2 Story
Bedrooms 4
Full Baths 2
Half Baths 1
Three Quarter Bath 1
Construction Status Existing Home
HOA Y/N No
Year Built 1985
Annual Tax Amount $2,360
Tax Year 2023
Lot Size 0.259 Acres
Property Description
Nothing to do here but move in! This home has been tastefully updated throughout. Kitchen updated with beautiful cabinetry, new pantry area, solid granite countertops. Generous kitchen nook for informal dining plus formal dining for those special occasions. All baths updated. Garage floor updated with Epoxy finish! Landscaping in rear yard is low maintenance while offering a beautiful setting for enjoying the outdoors or entertaining. Mature scrub oak gives the backyard privacy and the yard is fenced. Newer garage doors. Primary bedroom bath has walk in closet, beadboard accent wall, new fixtures, new tub, new generous tiled shower. Generous Primary Bedroom has bay window and double doors. Hard to find 4 bedrooms on one level found here. Fully finished Basement floor plan is flexible. Currently set up as second family room plus bedroom suite, laundry area and lots of storage. Usage is limited only by your imagination and living requirements.
Wood floors are in beautiful condition. Walk to the park and to elementary school or use the community trail system to get in that hike! Neutral paint and tile will help you make this fabulous home your own!
Location
State CO
County El Paso
Area Neal Ranch
Interior
Interior Features 5-Pc Bath, French Doors, Vaulted Ceilings, See Prop Desc Remarks
Cooling Ceiling Fan(s), Central Air
Flooring Carpet, Wood
Fireplaces Number 1
Fireplaces Type Gas, Main Level
Laundry Basement
Exterior
Parking Features Attached
Garage Spaces 3.0
Utilities Available Cable Connected, Electricity Connected, Natural Gas Connected
Roof Type Composite Shingle
Building
Lot Description Cul-de-sac
Foundation Full Basement, Garden Level
Water Municipal
Level or Stories 2 Story
Finished Basement 100
Structure Type Frame
Construction Status Existing Home
Schools
Middle Schools Cheyenne Mountain
High Schools Cheyenne Mountain
School District Cheyenne Mtn-12
Others
Special Listing Condition Not Applicable
Read Less

GET MORE INFORMATION





