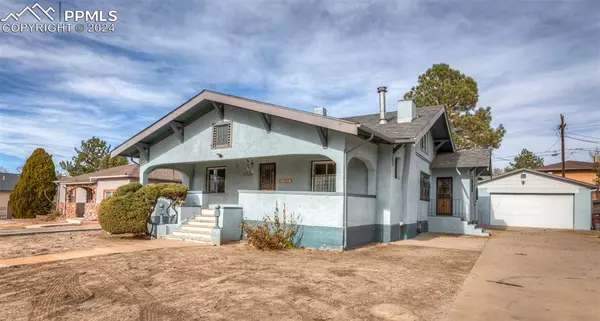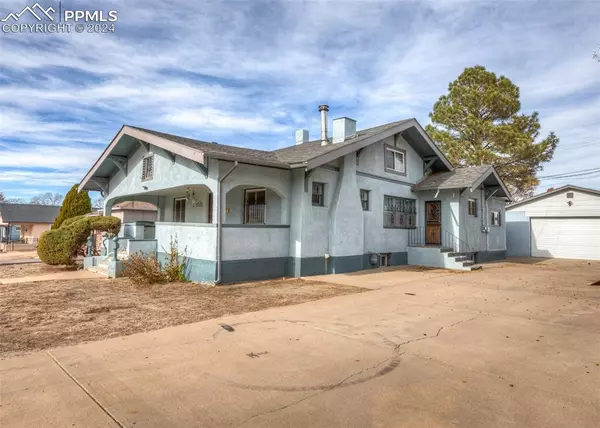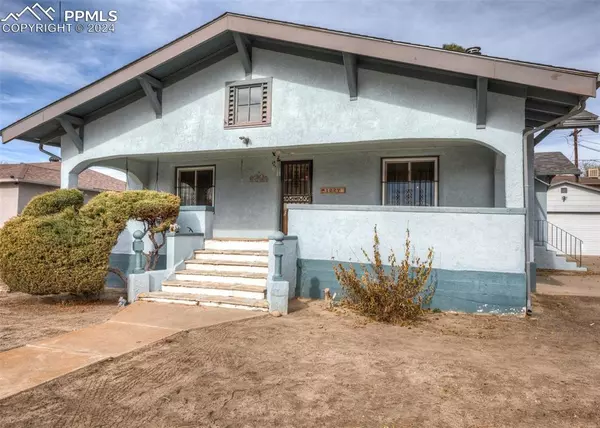For more information regarding the value of a property, please contact us for a free consultation.
1227 E 3rd ST Pueblo, CO 81001
Want to know what your home might be worth? Contact us for a FREE valuation!

Our team is ready to help you sell your home for the highest possible price ASAP
Key Details
Sold Price $227,000
Property Type Single Family Home
Sub Type Single Family
Listing Status Sold
Purchase Type For Sale
Square Footage 3,372 sqft
Price per Sqft $67
MLS Listing ID 2451815
Sold Date 01/14/25
Style 1.5 Story
Bedrooms 5
Full Baths 1
Three Quarter Bath 1
Construction Status Existing Home
HOA Y/N No
Year Built 1926
Annual Tax Amount $1,683
Tax Year 2023
Lot Size 9,000 Sqft
Property Description
Spacious 5 bedroom home with lots of charm & character! The stucco exterior and covered front porch give curb appeal and the driveway leads to the garage, complete with built-in storage, its own electrical box, and abundant parking space. Step inside to find a large open living room with cozy wood-burning stove, surrounded by windows, hardwood floors, crown moldings, arched doorways, and classic architectural details. A bonus room off the living area adds versatility. The formal dining room has a chandelier and three large windows, and seamlessly connects to the kitchen. The kitchen has tile floors, wood cabinets extending to the ceiling, a gas range, and newer stainless steel refrigerator. A charming eat-in area/butler's pantry features original built-in cabinetry with glass doors, adding extra storage & character. A pass-through area with stone tile counters & additional cabinets leads to the backyard. The main level includes two bedrooms. The primary bedroom is spacious, with two double closets, a cozy nook for a seating area or office, and carpeted floors that may conceal hardwood underneath. Bedroom two offers three windows and a ceiling fan, an attached Jack-and-Jill bathroom with a large walk-in shower, and extra vanity. Upstairs, you'll find two more bedrooms, with built-in shelves & storage closets. The finished basement offers additional living areas, including a wet bar, a family room with wood paneling, a utility room, a craft or workshop area in the laundry room, and a fifth bedroom with garden-level windows, carpet, and mirrored double closets. Another full bathroom is on this level. Outside, the backyard is perfect for entertaining, featuring a covered patio, a wood deck, and a dedicated space for a hot tub. A fully fenced yard with a gate to the alleyway offers privacy, and the detached two-car garage provides ample storage & functionality. This home has newer electrical systems, cable readiness, and offers endless potential to make it your own!
Location
State CO
County Pueblo
Area Winters Add
Interior
Cooling Ceiling Fan(s), Evaporative Cooling
Flooring Wood
Fireplaces Number 1
Fireplaces Type Main Level, One, Wood Burning Stove
Laundry Basement
Exterior
Parking Features Detached
Garage Spaces 2.0
Fence Rear
Utilities Available Electricity Connected, Natural Gas Connected
Roof Type Composite Shingle
Building
Lot Description Level
Foundation Partial Basement
Water Municipal
Level or Stories 1.5 Story
Finished Basement 100
Structure Type Framed on Lot
Construction Status Existing Home
Schools
School District Pueblo-60
Others
Special Listing Condition Not Applicable
Read Less





