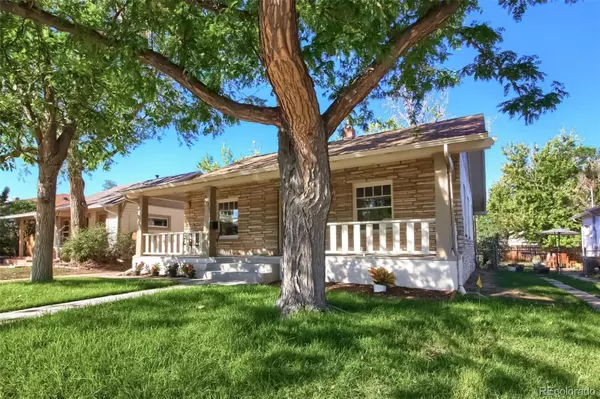For more information regarding the value of a property, please contact us for a free consultation.
3221 S Grant ST Englewood, CO 80113
Want to know what your home might be worth? Contact us for a FREE valuation!

Our team is ready to help you sell your home for the highest possible price ASAP
Key Details
Sold Price $625,000
Property Type Single Family Home
Sub Type Single Family Residence
Listing Status Sold
Purchase Type For Sale
Square Footage 1,650 sqft
Price per Sqft $378
Subdivision Rose Add To Englewood
MLS Listing ID 5453970
Sold Date 12/09/22
Style Traditional
Bedrooms 4
Full Baths 2
Half Baths 1
HOA Y/N No
Abv Grd Liv Area 960
Originating Board recolorado
Year Built 1915
Annual Tax Amount $1,940
Tax Year 2021
Acres 0.12
Property Description
Beautifully re-imagined Englewood bungalow walking distance to all the shops, bars and restaurants on Broadway! Two large, lush trees frame the newly poured sidewalk and welcome you to the expansive front porch where you will want to spend your mornings sipping coffee and your evenings listening to the crickets and cicadas. The inside welcomes you with an open concept living space and newly refinished hardwood floors. Cooking will be a delight in your beautiful new kitchen complete with new soft close white shaker cabinets, new quartz counter tops, beautiful glass tile backsplash and brand new s/s appliance. Recessed lighting and under cabinet lighting add to the ambiance. The upstairs offers rare main level laundry hook-ups and an additional half bath. The basement is newly refinished with a cozy inviting rec room, another full bath and 2 more bedrooms (non-conforming). The basement also has it's own separate entrance! The backyard has yet another great covered porch, a new sidewalk, a new back fence and brand new sod. There is plenty of parking with a one car garage, two private spaces behind the back fence and plenty of street parking in front. New mechanicals include a brand new Rheem furnance and a brand new Rheem A/C system!
Location
State CO
County Arapahoe
Rooms
Basement Crawl Space, Exterior Entry, Partial, Walk-Out Access
Main Level Bedrooms 2
Interior
Interior Features Five Piece Bath, Open Floorplan, Quartz Counters, Smoke Free
Heating Forced Air
Cooling Central Air
Flooring Carpet, Laminate, Wood
Fireplace N
Appliance Dishwasher, Disposal, Freezer, Gas Water Heater, Microwave, Oven, Refrigerator, Self Cleaning Oven
Laundry In Unit
Exterior
Exterior Feature Balcony, Private Yard, Rain Gutters
Parking Features Concrete
Garage Spaces 1.0
Fence Full
Utilities Available Electricity Connected, Natural Gas Connected
Roof Type Composition
Total Parking Spaces 3
Garage No
Building
Lot Description Landscaped, Level, Many Trees
Foundation Concrete Perimeter
Sewer Public Sewer
Level or Stories One
Structure Type Brick, Stucco
Schools
Elementary Schools Charles Hay
Middle Schools Englewood
High Schools Englewood
School District Englewood 1
Others
Senior Community No
Ownership Individual
Acceptable Financing Cash, Conventional
Listing Terms Cash, Conventional
Special Listing Condition None
Read Less

© 2025 METROLIST, INC., DBA RECOLORADO® – All Rights Reserved
6455 S. Yosemite St., Suite 500 Greenwood Village, CO 80111 USA
Bought with Kentwood Real Estate Cherry Creek




